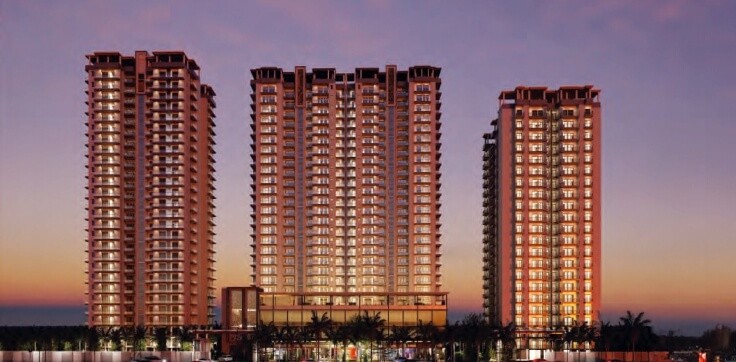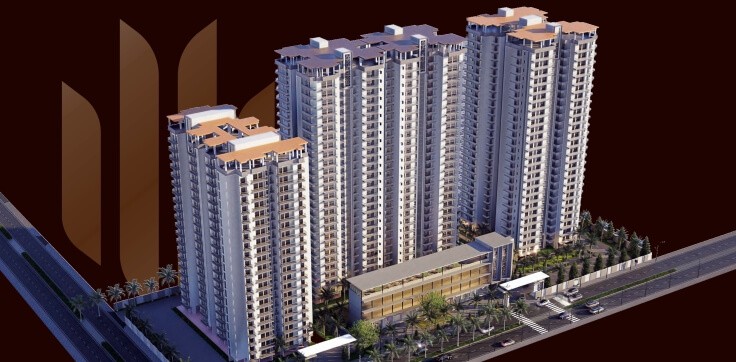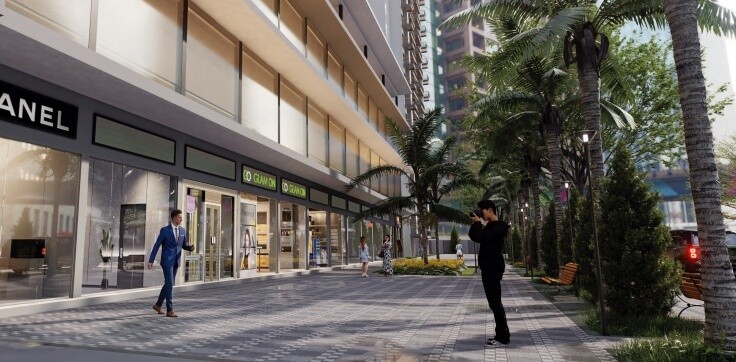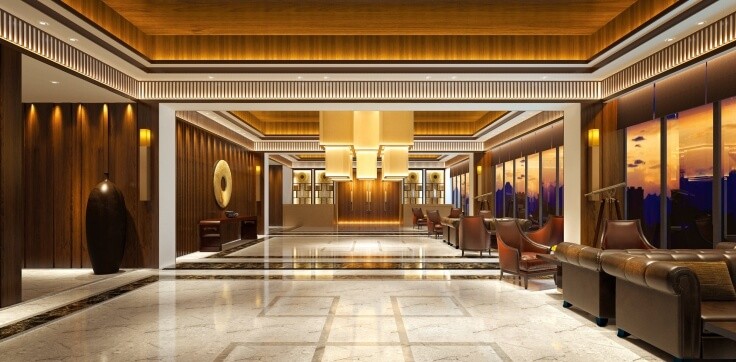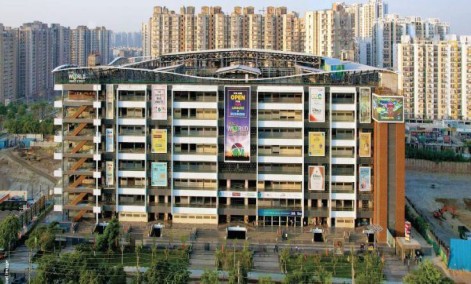Renox Thrive
Plot No 01 D, Sector 10, Greater Noida, Uttar Pradesh, 201301|
Property |
Area |
Bathrooms |
Price |
|---|---|---|---|
| 3BHK |
|
3 | Price On Request |
| 3BHK |
|
3 | Price On Request |
| 3BHK |
|
3 | Price On Request |
| 3BHK |
|
3 | Price On Request |
| 4BHK |
|
3 | Price On Request |
| 4BHK |
|
3 | Price On Request |
Property details
-
Rera Number:
-
UPRERAPRJ742692/09/2024
Description
Renox Thrive is a rera registered premium residential project offering 3 and 4bhk apartments. Renox Thrive presents an attractive housing option in Greater Noida. The project offers luxurious amenties and world class facilities. The apartments at Renox Thrive are designed to provide a luxurious and comfortable lifestyle. Each home features modular kitchens, branded fittings, and private balconies or terraces.
The project is known for its strategic location, connecting to major educational, commercial, and healthcare centers, and its proximity to the upcoming metro station. The project follows vastu principles to ensure positive energy flow throughout the property.
Key Features :
- Tripple height entrance lobby
- Club house with all modern amenities
- 100% Vastu Compliant Design.
- The project has an open three-sided design.
- Good Public Transport
- Located on 3 Side Open Plot
- IGBC Green Certification
- Easy Cab/Auto Availability
- Metro Connectivity nearby
- Good Schools are nearby
- The project is spread over an area of 3.03 acres.
- It has some great amenities to offer such as Kids separate spool, Swimming Pool, Club House and Children's Play Area.
- Maripat railway station is a popular landmark. It is a popular transit point and its very close to Renox Thrive.
- Property appreciation
- Well-maintained Roads
Amenities
- Club House/Community Center
- Kids Play Areas
- Intercom
- Water Storage
- Park
- Power Backup
- Swimming Pool
- 24x7 Water Supply
- Kid’s Pool
- Lifts
- Amphitheatre
- Basketball Court
- Tennis Court
- Pool Table
- Fitness Center/Gym
- Jogging Track
- Security Alarm/Fire Alarms
- 24x7 Security
- Air Conditioning
- Landscape Garden
Address
- Address: Plot No 01 D, Sector 10, Greater Noida, Uttar Pradesh, 201301
- Area: Sector 10, Greater Noida
- City: Greater Noida
- Country: India
Floor plans
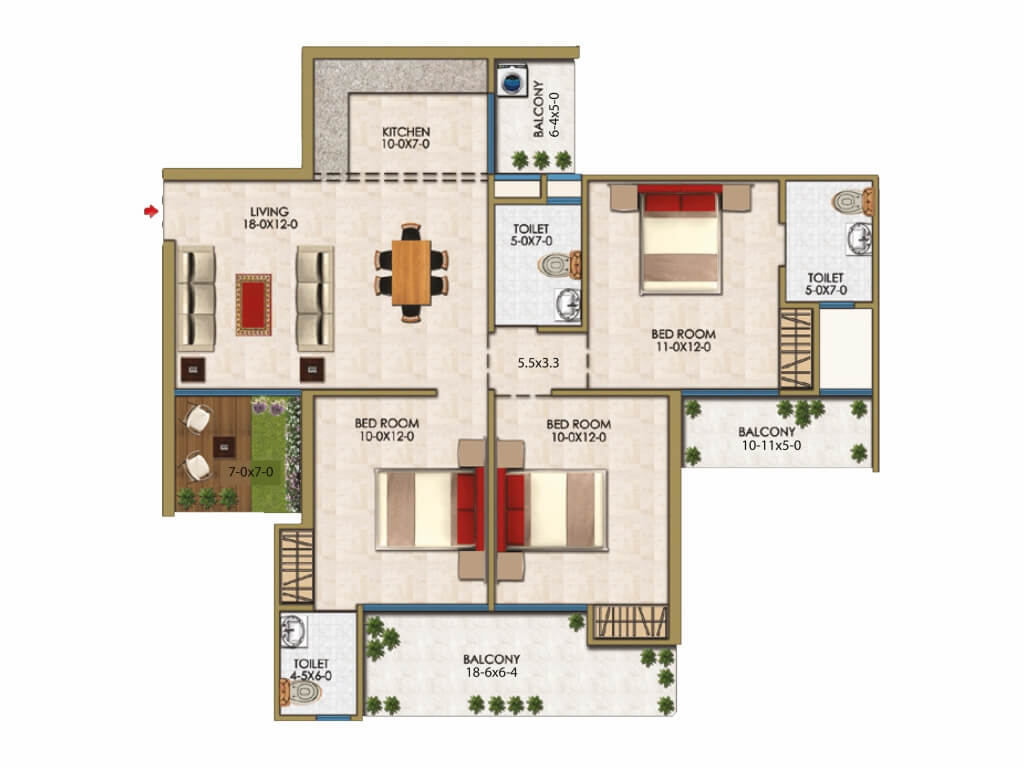
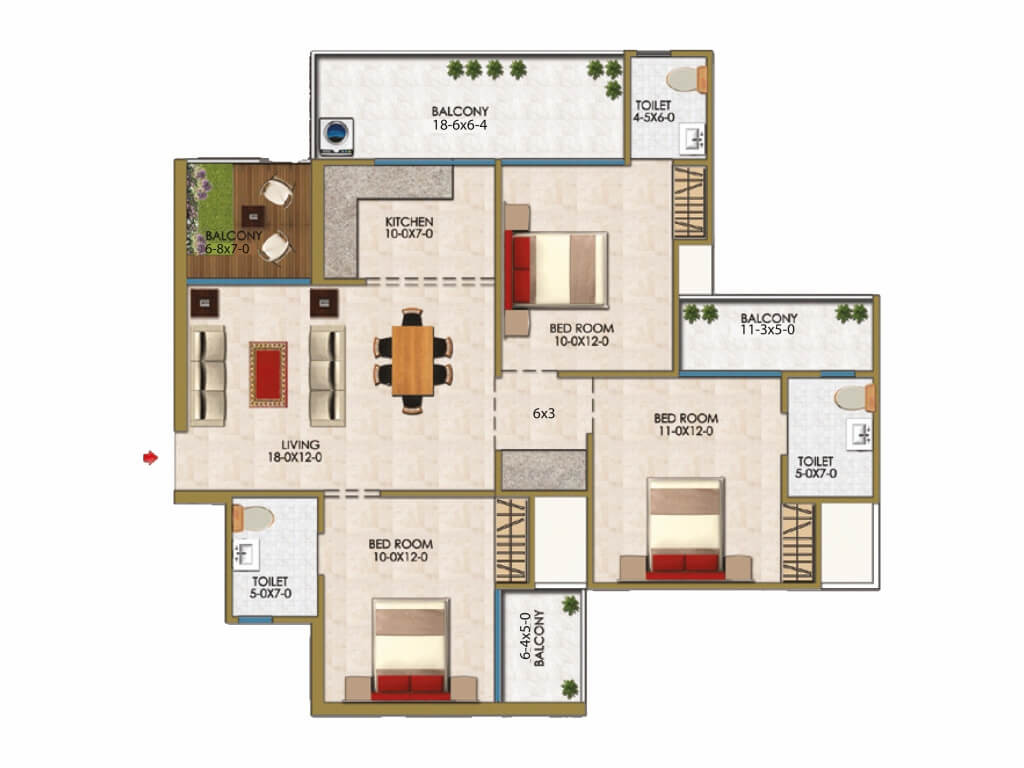
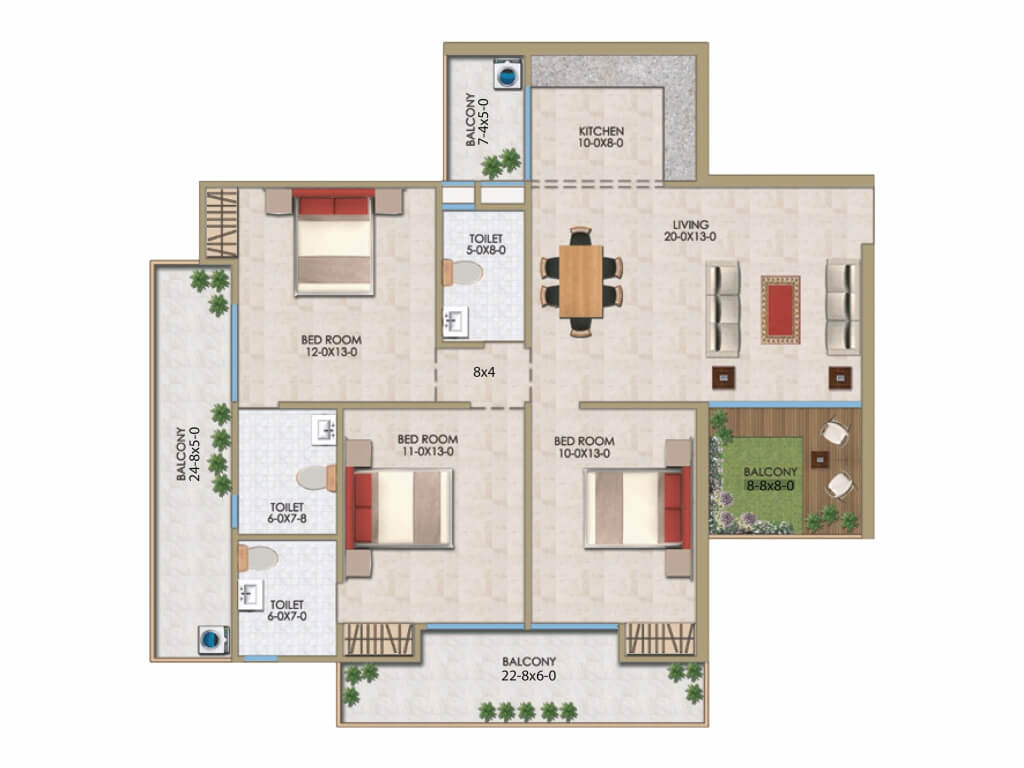
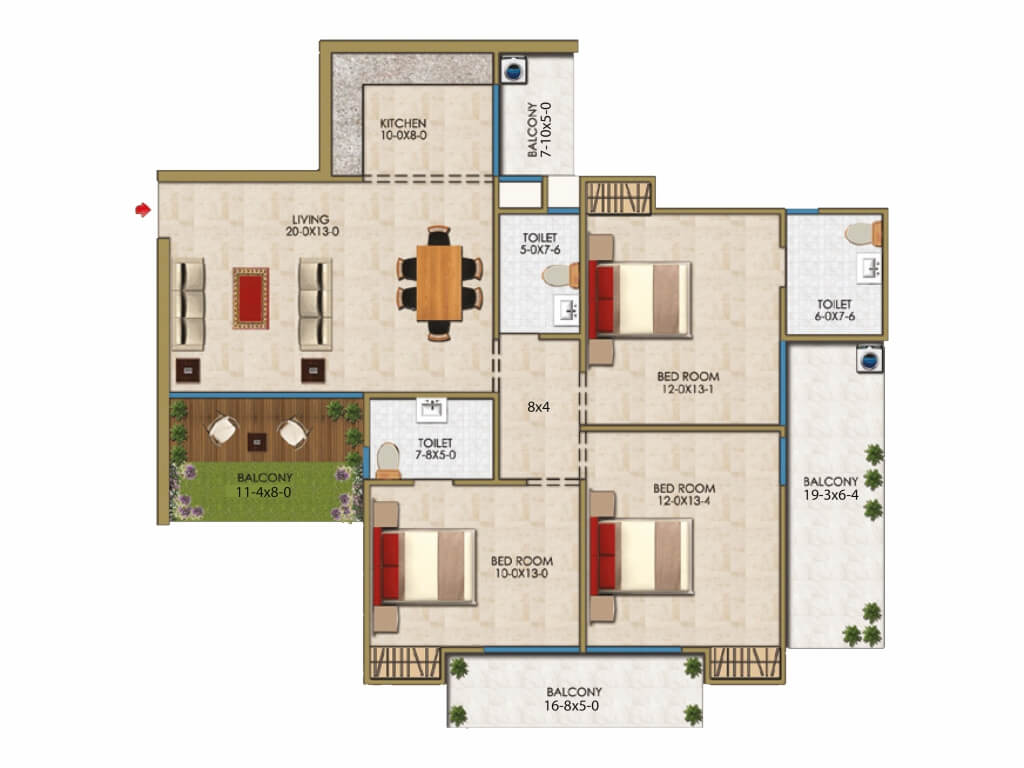
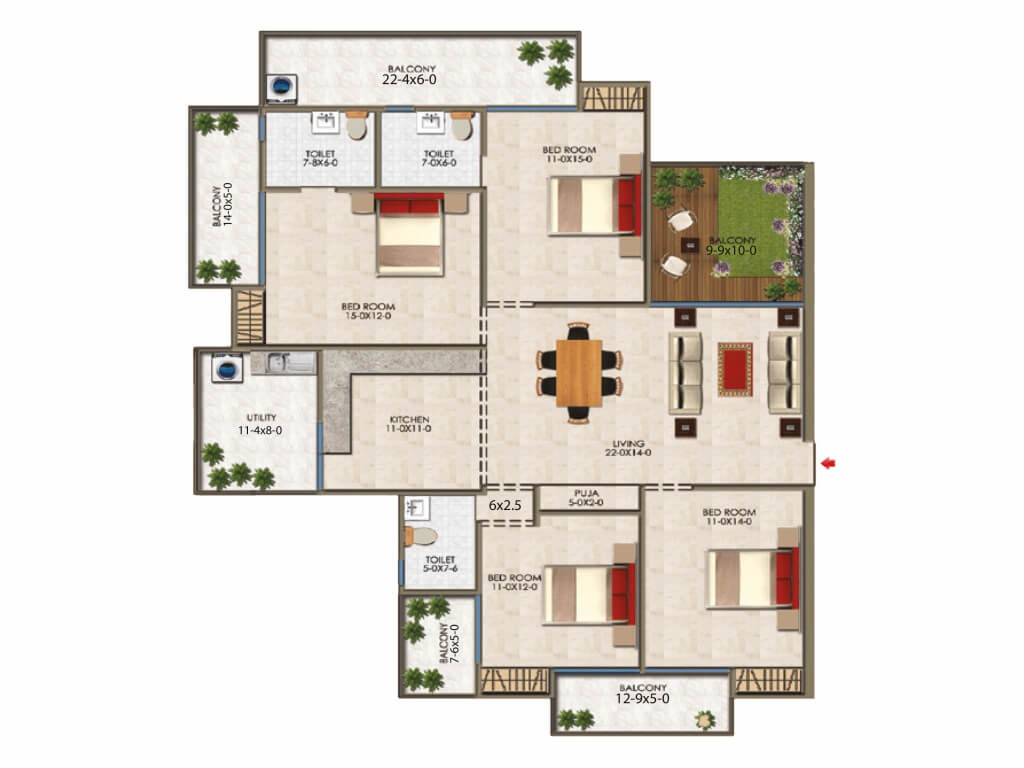
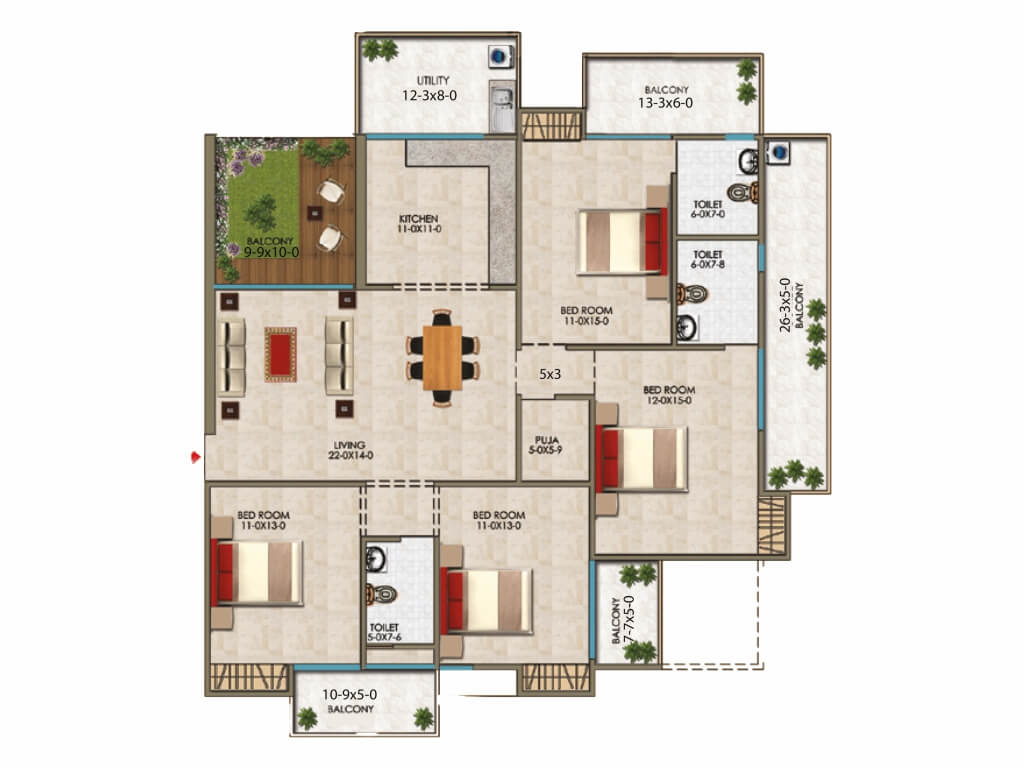
Disclaimer
Facilities Disclaimer
The amenities, specifications, facilities, surrounding infrastructure, images, and features shown or mentioned are indicative, promotional, and may differ from the actuals. No express or implied warranties are made regarding their accuracy.
Please note that:
- All facilities and amenities are subject to completion of the project.
- They are not currently functional or operational.
Buyers are advised to verify the details before making a purchase decision.
Aerial Artistic View Disclaimer
Render images and visuals in this brochure are:
- Illustrative and conceptual
- Not actual depictions
- For advertisement and promotional purposes only
The finished units and specifications may vary from the images shown. Dimensions depicted in the brochure are not contractually binding and do not form part of any warranty.
Floor Plans, Maps, Designs, and Carpet Area Disclaimer
Note:
- Floor plans and measurements are approximate.
- Door, window, room, and other item measurements are indicative and subject to variation.
- Floor plans are tentative and subject to change without prior notice.
Important:
- Images, floor plans, and dimensions are for general guidance only.
- They do not form part of any contract or agreement.
- Final layouts and measurements may vary.
Bookings based on Actual Area Disclaimer
Note:
- The area of each unit is tentative and indicative.
- Floor sizes/ areas may vary depending on location and layout.
Pricing and Area Variance:
- The total price will be based on actual measurements after completion.
- Any additional area will be invoiced in the final demand at possession.
- Buyers agree to a 20% variation in flat area.
- The terms and conditions will accommodate a 20% area variation.
