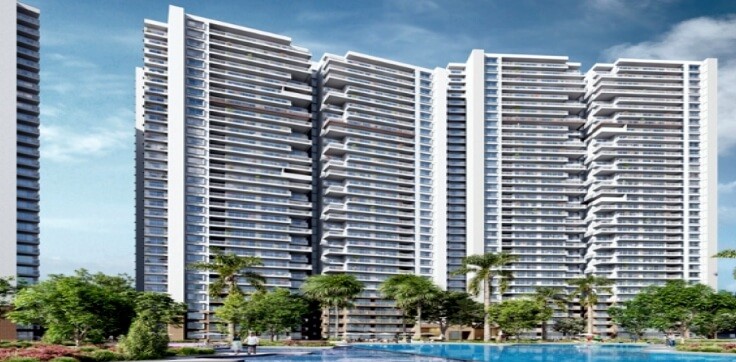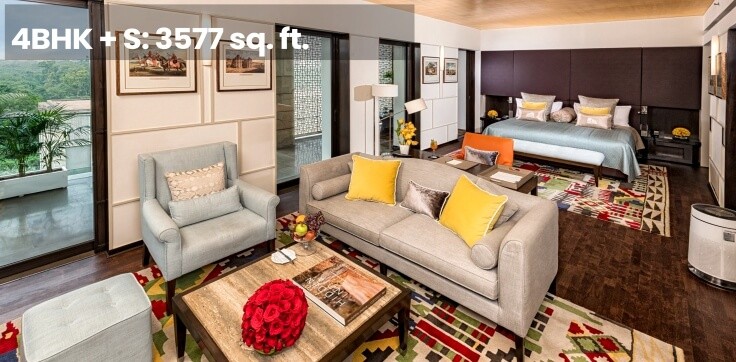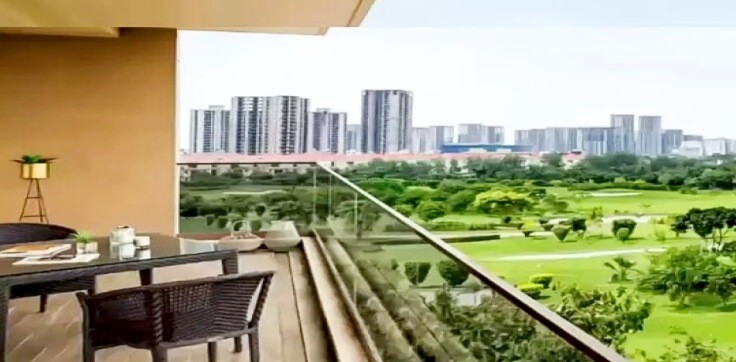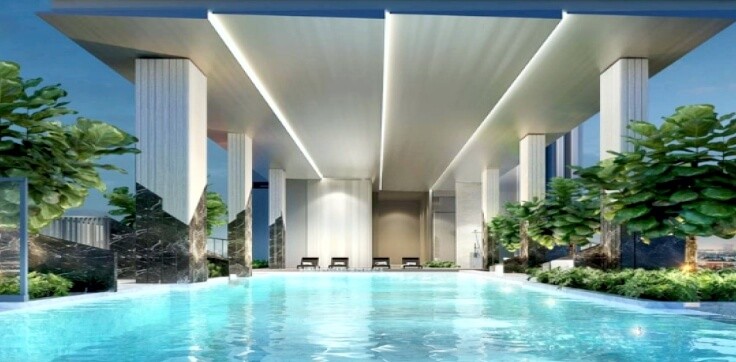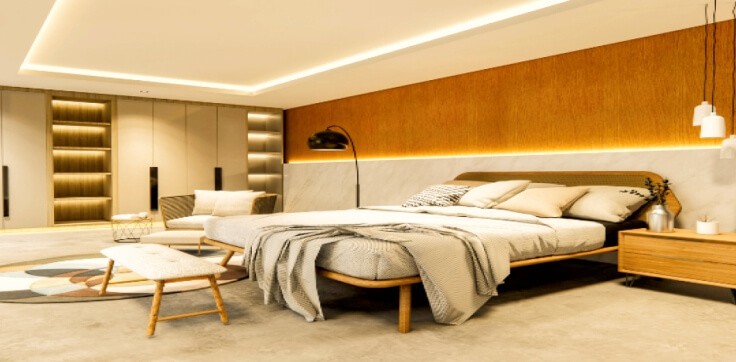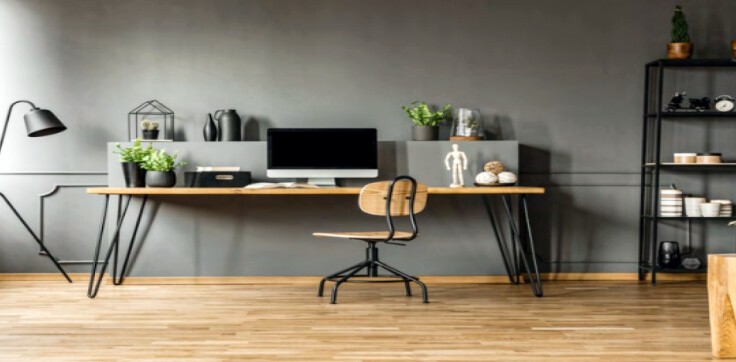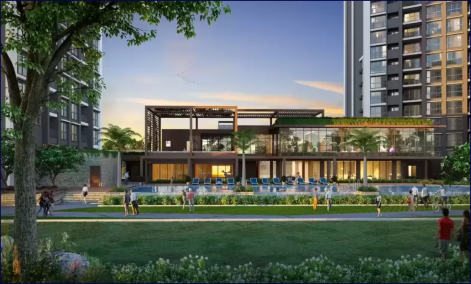DLF Privana South
Sector 77, Gurugram, 122004|
Property |
Area |
Bathrooms |
Price |
|---|---|---|---|
| 4BHK |
|
4 | Price On Request |
| 4BHK(DUPLEX) |
|
4 | Price On Request |
Property details
-
Rera Number:
-
GGM/772/504/2023/116
Description
DLF Privana South is a rera registered luxury residential project located in Sector 77, Gurugram,1220046. The project offers apartments in the configurations of 4 BHK with epitome of luxury living. DLF Privana South is more than a residence; it is a lifestyle, offering a harmonious blend of elegance and comfort in the heart of Gurgaon.
DLF introduces an exquisite collection of 4-BHK+Deck Apartments in Sector 77, Central Peripheral Road, Gurgaon. DLF Privana South epitomizes luxury and sophistication, meticulously crafted for those pursuing an unparalleled lifestyle. This prestigious enclave redefines ultra-luxury living, located just a 20-minute drive from the Airport. Sprawling across 29 acres, the opulent community boasts seven majestic towers, each offering stunning views of the Aravalli Range. These residences provide the flexibility to combine two apartments, offering a larger layout to suit individual needs
Key Features:
- Architectural Grandeur and Spacious Living
- Each tower stands tall with a G+39 configuration, housing approximately 1,100 meticulously designed apartments. . S
- Expansive 9+ ft wide party decks
- 4 spacious bedrooms with a staff room
- 3 side open balconies
- Green and Serene Environment
- A dedicated study room
- 3.4 meters of floor-to-ceiling clear height, accentuating the grandeur of the interiors
- Each core is equipped with three elevators, each with a speed of 3.5 meters per second, accommodating 20 passengers.
- Premier Facilities and Sustainable Living
- The low-density project is nestled in 25 acres of greenery, with landscaping and interior design by WATG, ensuring aesthetic brilliance.
- 85% of the enclave is dedicated to lush green open spaces
Exclusive Amenities
DLF Privana South offers an array of exclusive amenities, designed to provide residents with a luxurious lifestyle:
- On-site Restaurant
- Shuttle Elevators from the Basement
- Seismic Zone 5 Construction Standards
- Home Automation System
Convenience and Safety
Each apartment is allotted three parking spaces, including EV charging bays, embracing sustainable living. For added convenience and safety, the project includes:
- 3 car parks per 4-BHK apartment
- Penthouse with 4 car parking spaces
- Arcorp architects and GA Group interiors from London
Location and Configuration
- Location: Sector 77, Central Peripheral Road, Gurgaon
- Configuration: 4-BHK + Servant Room Utility
- Spacious Apartments: 3,577 sq. ft.
Amenities
- Club House/Community Center
- Kids Play Areas
- Visitor Parking
- Maintenance
- Park
- Power Backup
- Swimming Pool
- ATMs
- 24x7 Water Supply
- Kid’s Pool
- Lifts
- Restaurant
- Sauna
- Movie Theater
- Yoga
- Meditation Area
- Tennis Court
- Fitness Center/Gym
- Indoor Sports
- Jogging Track
- Multipurpose Court
- Security Alarm/Fire Alarms
- 24x7 Security
- Rain Water Harvesting
- Landscape Garden
Address
- Address: Sector 77, Gurugram, 122004
- Area: Sector 77, Gurugram/ Gurgaon
- City: Gurugram
- Country: India
Floor plans
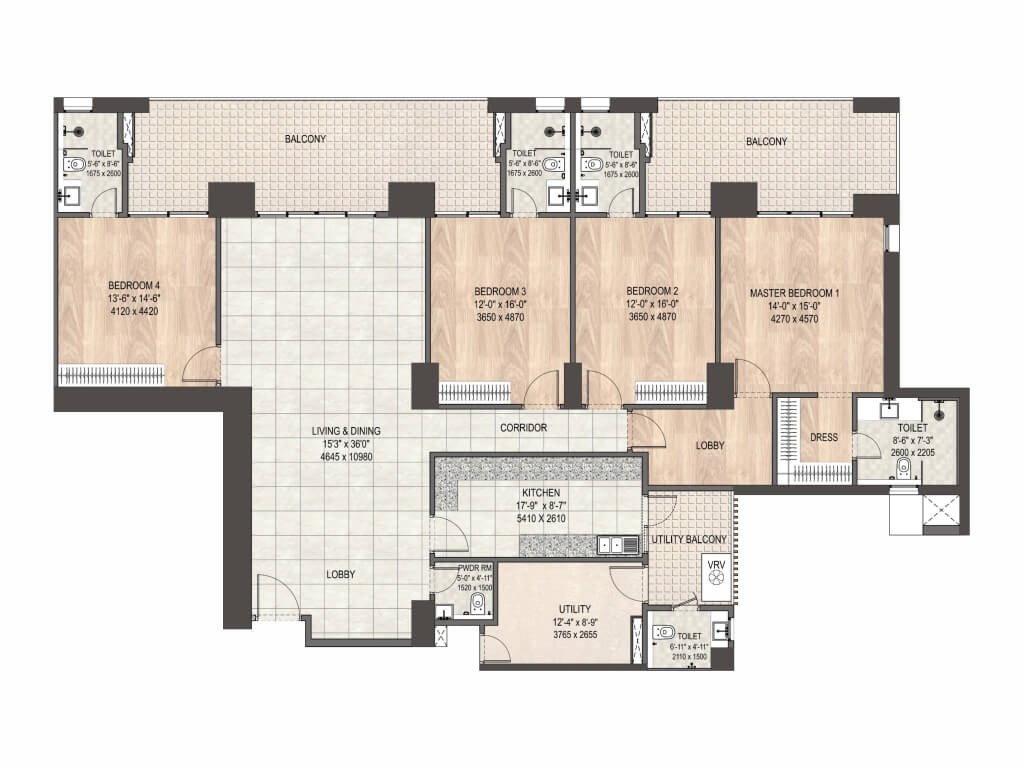
_5472_1459.jpg)
Disclaimer
Facilities Disclaimer
The amenities, specifications, facilities, surrounding infrastructure, images, and features shown or mentioned are indicative, promotional, and may differ from the actuals. No express or implied warranties are made regarding their accuracy.
Please note that:
- All facilities and amenities are subject to completion of the project.
- They are not currently functional or operational.
Buyers are advised to verify the details before making a purchase decision.
Aerial Artistic View Disclaimer
Render images and visuals in this brochure are:
- Illustrative and conceptual
- Not actual depictions
- For advertisement and promotional purposes only
The finished units and specifications may vary from the images shown. Dimensions depicted in the brochure are not contractually binding and do not form part of any warranty.
Floor Plans, Maps, Designs, and Carpet Area Disclaimer
Note:
- Floor plans and measurements are approximate.
- Door, window, room, and other item measurements are indicative and subject to variation.
- Floor plans are tentative and subject to change without prior notice.
Important:
- Images, floor plans, and dimensions are for general guidance only.
- They do not form part of any contract or agreement.
- Final layouts and measurements may vary.
Bookings based on Actual Area Disclaimer
Note:
- The area of each unit is tentative and indicative.
- Floor sizes/ areas may vary depending on location and layout.
Pricing and Area Variance:
- The total price will be based on actual measurements after completion.
- Any additional area will be invoiced in the final demand at possession.
- Buyers agree to a 20% variation in flat area.
- The terms and conditions will accommodate a 20% area variation.
