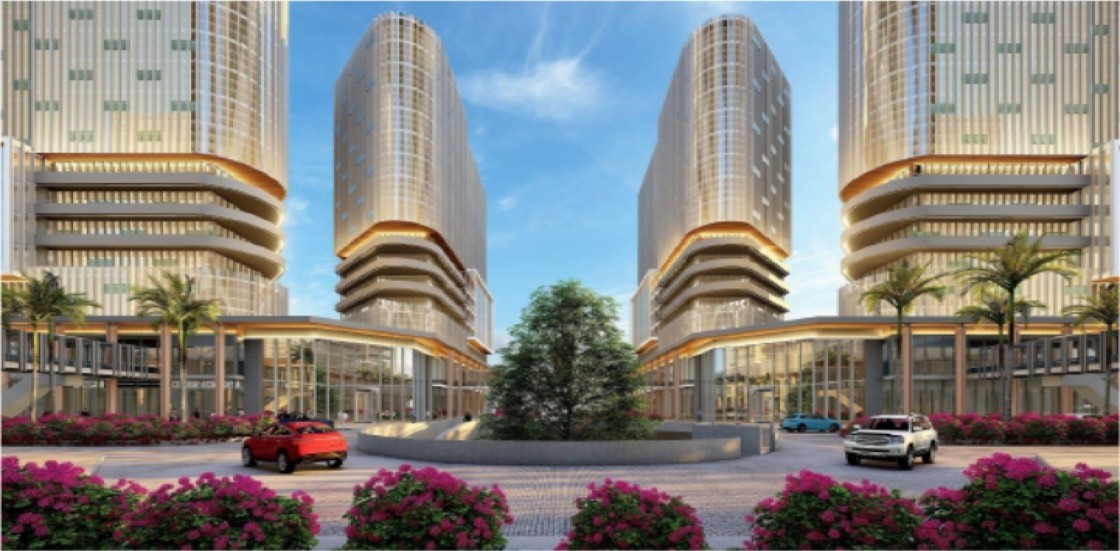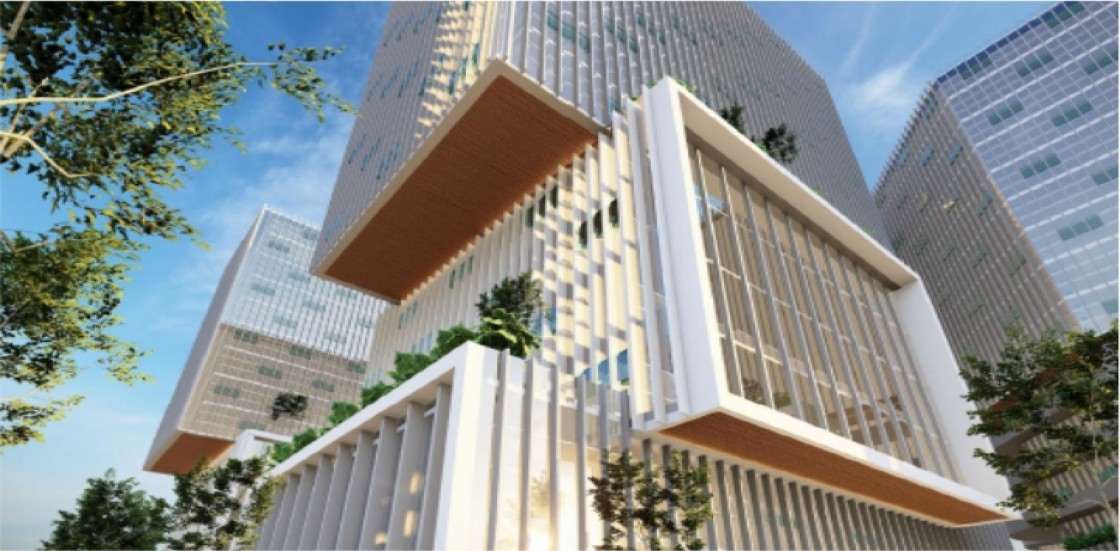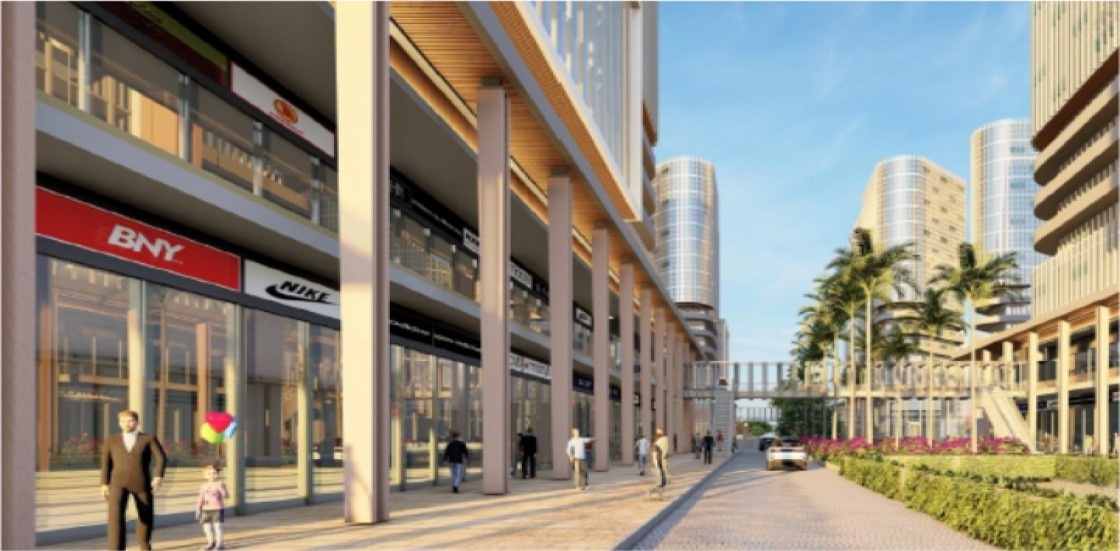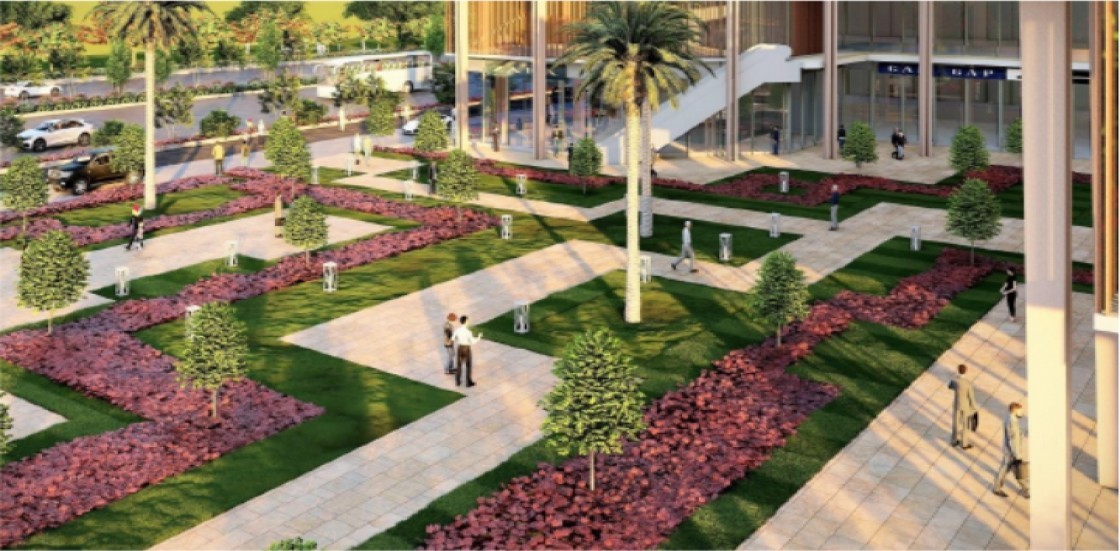EON Commercial Park
Sector 140A, Noida, Uttar Pradesh|
Property |
Area |
Price |
|---|---|---|
| Shop |
|
Price On Request |
Property details
-
Rera Number:
-
UPRERAPRJ211016 , UPRERAPRJ716606
Description
EON Commercial Park is a rera registered commercial project located in Sector 140A, Noida, Uttar Pradesh. The project offers shopsand office space with best in class amenities. The project offers villas in various sizes and as per client’s budget.These commercial property in Noida has various units of choice with easy payment.
Project Details
- IT Enabled Services Park Spread Across ~13.65 Acres
- Development Phased In 4 Connected Blocks Comprising of :
- High-End Retail
- Elegant Office Spaces
- Designed By Famous Architect ‘ Design Forum International’
- Grade ‘A’ Buildings
- IGBC Gold Certification Compliant Development
- Green Buildings
- Centrally Airconditioned
- Designed by Renowned Architect
- Well connected to Delhi Gr. Noida, Ghaziabad and Faridabad
- 30 min from Upcoming Jewar International Airport
Architectural Highlights
Circulation:
- All Vehicular Circulation Is Restricted To One Axis, Egress And Access Being Located Aligned On The Same Line As The Surface Movement, Resulting In Minimal Clash Between Pedestrian And Vehicular Movement.
- Entire Development Connected On The Surface As Well As Elevated Network of Skywalks To Enable cross-development Barrier-Free Movement of Shoppers, Office-Goers Alike.
- Open Green Plaza Sculptural Staircase Access From Parking Level To Surface
- Green-Plaza Drop-Off for Shoppers and Office Goers.
Plazas:
- Four Peripheral Plazas, Dedicated To Individual Phases With Their Dedicated Drop-Off and Outdoor, Multi-Use Paved and Semi-Green Zones.
- One Central, 42meters Wide Green Boulevard Flanked By Versatile- Food/Retail Outlets Running Across The Middle of The Entire Development, Interspersed with Kiosks, Rest and Recreate Spaces.
- Environmentally Conscious: Green Building with All The Associated Energy Efficiency Parameters; Rain-Water Harvesting, Energy Generation Through Renewable Means, Centrally Air-Conditioned Using Chillers With Green Rating.
Grade A Retail-Cum-Workspaces Development
- Best In Class Cluster Density of High-Speed Elevators, Escalators For Movement of Shoppers Across Levels.
- Massive, Double Height Glass Roof Entrance Atriums for Office Towers.
- Dedicated and Separate Air-Conditioned Entrance Lobbies For Towers At Basement Levels.
- Dedicated and Segregated Entry-Exits For Shoppers and Office Goers.
- Separate Shuttle Lifts From Parking Levels
- High-Speed Lifts For Tower Through Secure Access
- Business Lounges Across Floors
- Dedicated Terraces At Upper Floors For Exclusive Office Use.
- High-End Manhattan Inspired Skyline of The Campus
- Staggered Built-Form To Inspire Interesting Inter-Play of Masses And Voids.
- Permanent Metal, Metal Screen and Louvers Facade
- Covered Walk-Ways Catering To Shoppers
Amenities
- Visitor Parking
- Lifts
- Security Alarm/Fire Alarms
- 24x7 Security
- Air Conditioning
Address
- Address: Sector 140A, Noida, Uttar Pradesh
- Area: Sector 140A, Noida, Uttar Pradesh
- City: Noida
- Country: India
Disclaimer
Facilities Disclaimer
The amenities, specifications, facilities, surrounding infrastructure, images, and features shown or mentioned are indicative, promotional, and may differ from the actuals. No express or implied warranties are made regarding their accuracy.
Please note that:
- All facilities and amenities are subject to completion of the project.
- They are not currently functional or operational.
Buyers are advised to verify the details before making a purchase decision.
Aerial Artistic View Disclaimer
Render images and visuals in this brochure are:
- Illustrative and conceptual
- Not actual depictions
- For advertisement and promotional purposes only
The finished units and specifications may vary from the images shown. Dimensions depicted in the brochure are not contractually binding and do not form part of any warranty.
Floor Plans, Maps, Designs, and Carpet Area Disclaimer
Note:
- Floor plans and measurements are approximate.
- Door, window, room, and other item measurements are indicative and subject to variation.
- Floor plans are tentative and subject to change without prior notice.
Important:
- Images, floor plans, and dimensions are for general guidance only.
- They do not form part of any contract or agreement.
- Final layouts and measurements may vary.
Bookings based on Actual Area Disclaimer
Note:
- The area of each unit is tentative and indicative.
- Floor sizes/ areas may vary depending on location and layout.
Pricing and Area Variance:
- The total price will be based on actual measurements after completion.
- Any additional area will be invoiced in the final demand at possession.
- Buyers agree to a 20% variation in flat area.
- The terms and conditions will accommodate a 20% area variation.










