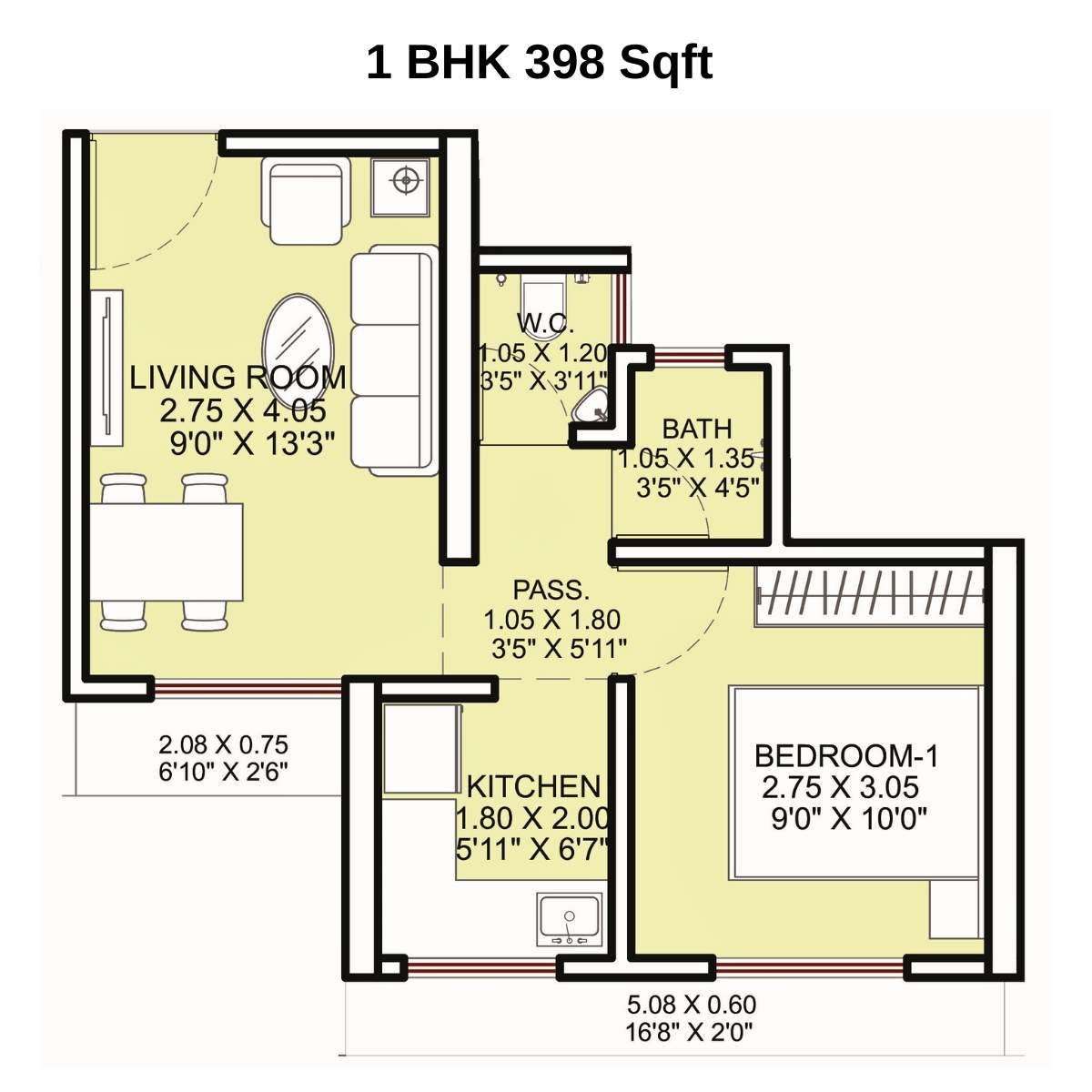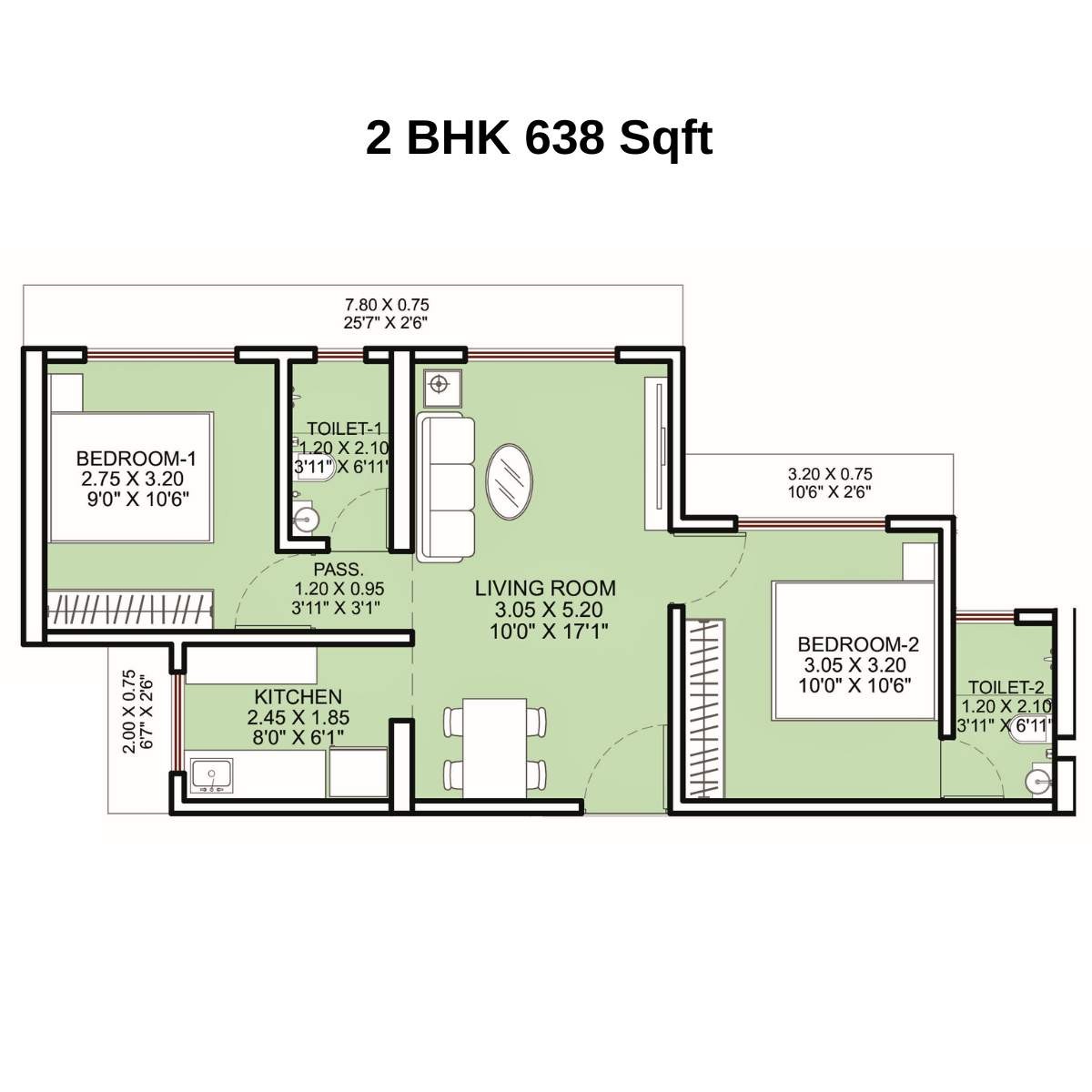Haware My First Home Shil in Navi Mumbai is a residential project developed by Haware Builders. Situated in the prime location of Thane, specifically at Shilphata NH 48, Shilphata, Navi Mumbai, this project offers 1 and 2 BHK flats along with Jodi Apartments. Here's a detailed overview of the project:
Connectivity:
Nearby Landmarks:
Additionally, Shilphata enjoys excellent connectivity via major roads like Mumbra-Panvel Highway, Shilphata-Mahape Road, and is close to various healthcare facilities, educational institutions, shopping malls, corporate parks, and transportation hubs.
Other notable projects in Thane include Dosti Tulip, Dosti Nest, Kalpataru Paramount, Raymond Realty Ten X Habitat Thane, Sheth Avalon, Sheth Zuri, Ashar Sapphire, Piramal Vaikunth, Tata Serein, and many more.
Haware Builders have a track record of successful projects like Haware Ipsa, Haware Platinum, Haware Meadows, Haware Pudhari, Haware Silicon Towers, Haware Splendor, Haware Tiara, Haware Utsav, and others, showcasing their commitment to quality and customer satisfaction.


Facilities Disclaimer The amenities, specifications, facilities, surrounding infrastructure, stock images and features shown and/or mentioned and the image renders used herein are purely indicative and promotional and may differ from the actuals. Except as expressly stated, the Company/Firm, its promoters, partners/directors, employees/ associates/ nominees and agents make no express or implied warranties about the accuracy of the facilities mentioned herein. It is clarified that all the facilities and amenities in the project are not currently functional/ operational and are subject to completion of the project.
Aerial Artistic View Disclaimer Render images used in the brochure are only illustrative in nature and are intended to convey the concept and vision for the homes and in no manner depict the actual images. All the images, walkthroughs, visuals and render images used are for advertisement and promotional purposes only and the original and actual images of the finished unit(s) and specification are subject to variation. The dimensions depicted in the brochure do not form part of any contract or warranty.
Floor Plans, Maps, designs, Carpet Area Disclaimer Total Approx. Floor Area (Size) Sq. Ft. Whilst every attempt has been made to ensure the accuracy of the floor plan contained here, measurements of doors, windows, rooms and any other item are approximate, the same as contained in the brochure are only tentative and indicative and are subject to variation. The Floor plans are intended to give only a general indication of the proposed layout and subject to change without prior notice. All images, floor plans and dimensions do not form part of and are not intended to form part any contract.
Bookings based on actual area Disclaimer The area of the unit mentioned against each category is tentative and indicative and the floor sizes/areas in each category may vary depending upon the location and layout of the particular unit. The total price of the unit shall be quantified based on the actual measurements once the unit has been completed in its entirety, and if any additional area is measured, the demand for the same shall be raised in the final demand at the time of offer of possession. The buyer agrees to a variation of 20% in the area of the flat and the terms and conditions shall be read for the sale of the property with variation to the extent of 20%.