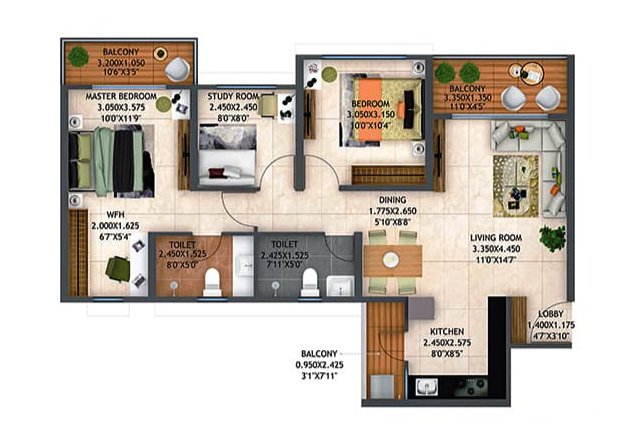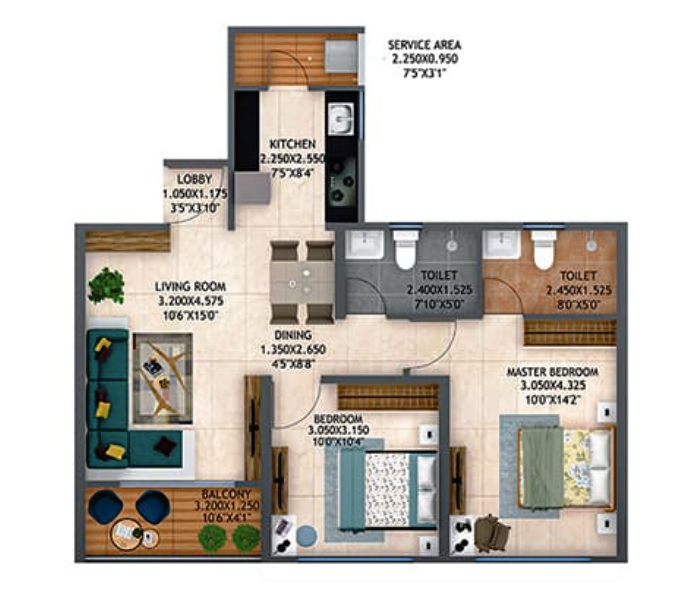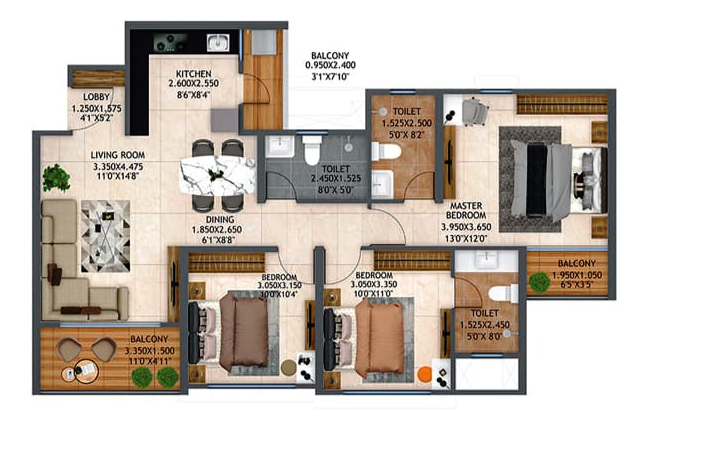|
Property |
Area |
Bathrooms |
Price |
|---|---|---|---|
| 2.5BHK |
|
2 | Price On Request |
| 2BHK |
|
2 | Price On Request |
| 3BHK |
|
3 | Price On Request |
Life Republic Atmos Phase I is indeed designed to resonate with the dynamic and multifaceted needs of a modern family. Situated near Hinjawadi, Pune, this newly launched project offers a variety of spacious and stylish homes in a vibrant, 400-acre integrated township. The options of 2, 2.5, and 3 BHK "Swag Homes" cater to the different needs of families, allowing them to choose a space that best suits their lifestyle.
The township's design promotes a harmonious living environment, offering ample opportunities for residents to explore their passions and thrive. With a wide range of amenities and green spaces, Life Republic Atmos provides an atmosphere that syncs perfectly with the modern family's desire for a flexible, supportive, and enriching living experience.
The project is also well-connected, providing easy access to key transit points and ensuring that residents can seamlessly blend work, life, and leisure.



Facilities Disclaimer The amenities, specifications, facilities, surrounding infrastructure, stock images and features shown and/or mentioned, and the image renders used herein are purely indicative and promotional and may differ from the actuals. Except as expressly stated, the Company/Firm, its promoters, partners/directors, employees/ associates/ nominees and agents make no express or implied warranties about the accuracy of the facilities mentioned herein. It is clarified that all the facilities and amenities in the project are not currently functional/ operational and are subject to completion of the project.
Aerial Artistic View Disclaimer Render images used in the brochure are only illustrative in nature and are intended to convey the concept and vision for the homes and in no manner depict the actual images. All the images, walkthroughs, visuals and render images used are for advertisement and promotional purposes only and the original and actual images of the finished unit(s) and specification are subject to variation. The dimensions depicted in the brochure do not form part of any contract or warranty.
Floor Plans, Maps, designs, Carpet Area Disclaimer Total Approx. Floor Area (Size) Sq. Ft. Whilst every attempt has been made to ensure the accuracy of the floor plan contained here, measurements of doors, windows, rooms and any other item are approximate, the same as contained in the brochure are only tentative and indicative and are subject to variation. The Floor plans are intended to give only a general indication of the proposed layout and subject to change without prior notice. All images, floor plans and dimensions do not form part of and are not intended to form part any contract.
Bookings based on actual area Disclaimer The area of the unit mentioned against each category is tentative and indicative and the floor sizes/areas in each category may vary depending upon the location and layout of the particular unit. The total price of the unit shall be quantified based on the actual measurements once the unit has been completed in its entirety, and if any additional area is measured, the demand for the same shall be raised in the final demand at the time of offer of possession. The buyer agrees to a variation of 20% in the area of the flat and the terms and conditions shall be read for the sale of the property with variation to the extent of 20%.