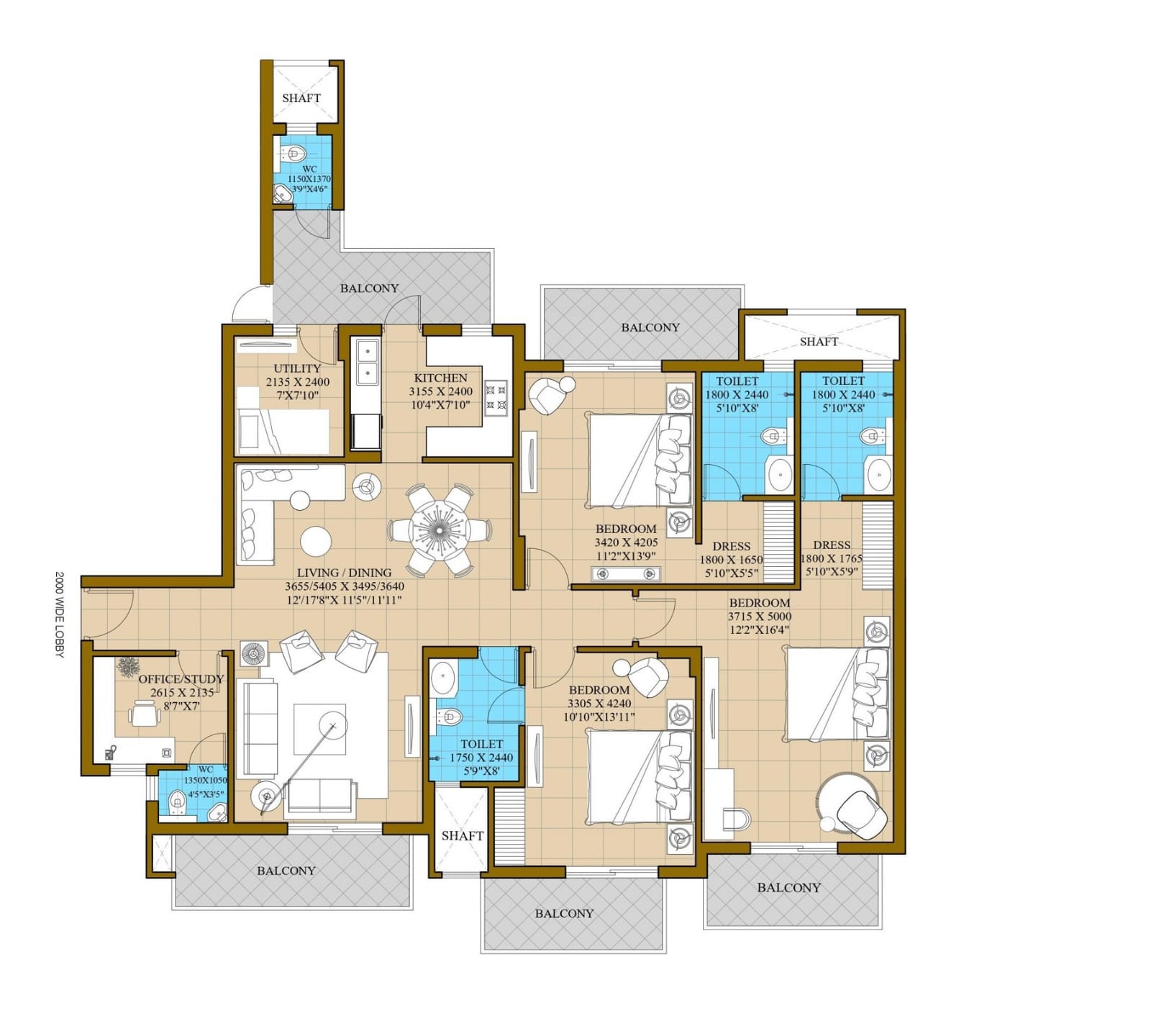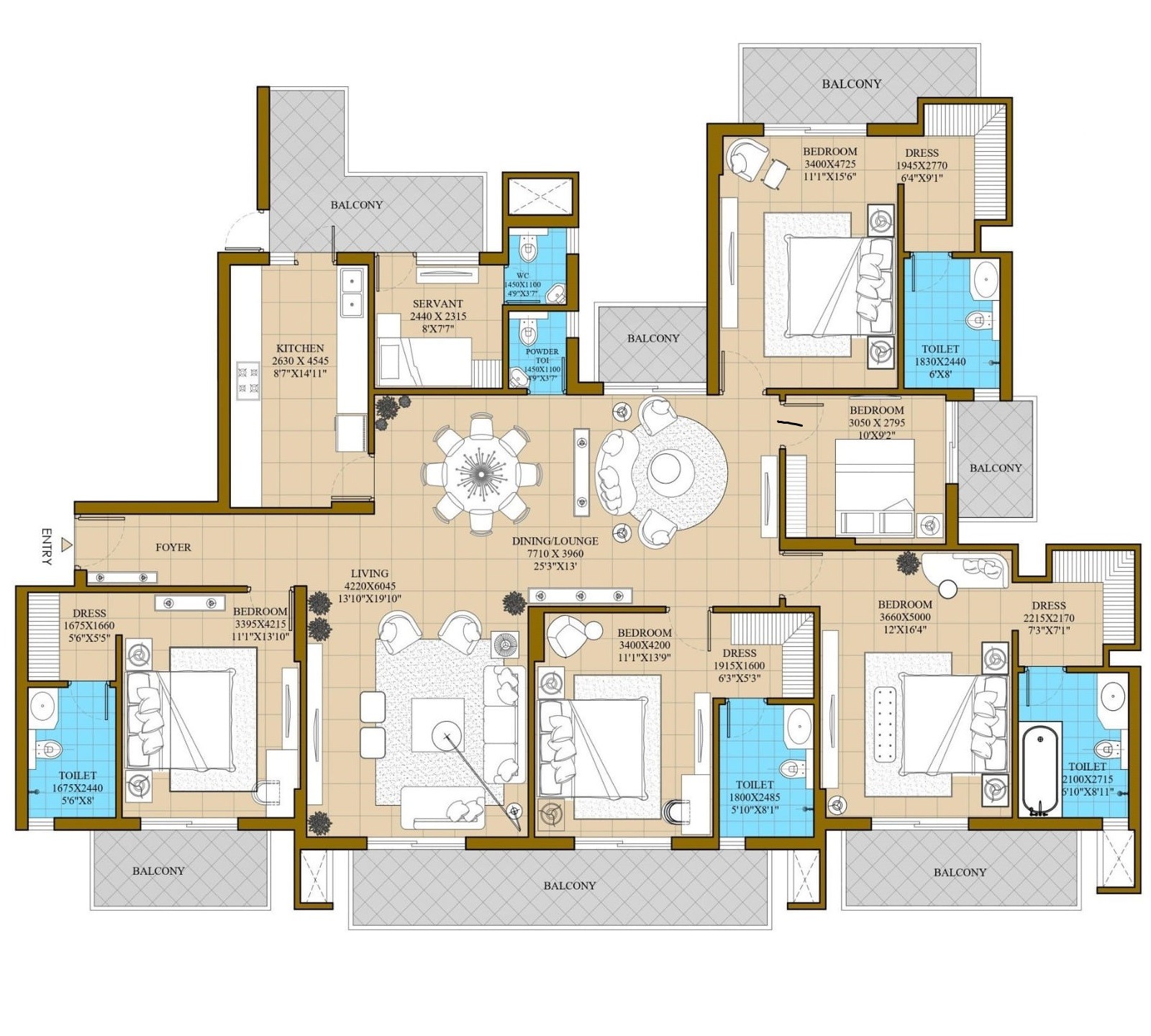Pious Orchards is a premium residential project located in Sector 150, Noida, known for its lush green environment and modern amenities. The project is designed to blend luxury and nature, with 80% of the sector dedicated to greenery, including the 40-acre Shaheed Bhagat Singh Park. Residents can enjoy a range of world-class amenities such as a swimming pool, fully-equipped gym, jogging and cycling tracks, clubhouse, indoor games, and 24x7 security with CCTV.
Located near operational metro stations and major highways, the project offers excellent connectivity to key areas of Noida and Delhi. Sector 150 is a well-established area with robust social infrastructure, making Pious Orchards an ideal choice for families looking for a serene yet well-connected lifestyle.
The project is RERA-registered (UPRERAPRJ83246) and is set to be completed by September 2028. With its ultra-modern design, stunning river views, and landscaped surroundings, Pious Orchards promises a luxurious living experience in a peaceful, green environment. The low-density development ensures privacy and comfort, making it a perfect choice for discerning homebuyers seeking elegance, space, and nature at their doorstep.
Why you should consider ATS Homekraft Pious Orchards?


Facilities Disclaimer The amenities, specifications, facilities, surrounding infrastructure, stock images and features shown and/or mentioned, and the image renders used herein are purely indicative and promotional and may differ from the actuals. Except as expressly stated, the Company/Firm, its promoters, partners/directors, employees/ associates/ nominees and agents make no express or implied warranties about the accuracy of the facilities mentioned herein. It is clarified that all the facilities and amenities in the project are not currently functional/ operational and are subject to completion of the project.
Aerial Artistic View Disclaimer Render images used in the brochure are only illustrative in nature and are intended to convey the concept and vision for the homes and in no manner depict the actual images. All the images, walkthroughs, visuals and render images used are for advertisement and promotional purposes only and the original and actual images of the finished unit(s) and specification are subject to variation. The dimensions depicted in the brochure do not form part of any contract or warranty.
Floor Plans, Maps, designs, Carpet Area Disclaimer Total Approx. Floor Area (Size) Sq. Ft. Whilst every attempt has been made to ensure the accuracy of the floor plan contained here, measurements of doors, windows, rooms and any other item are approximate, the same as contained in the brochure are only tentative and indicative and are subject to variation. The Floor plans are intended to give only a general indication of the proposed layout and subject to change without prior notice. All images, floor plans and dimensions do not form part of and are not intended to form part any contract.
Bookings based on actual area Disclaimer The area of the unit mentioned against each category is tentative and indicative and the floor sizes/areas in each category may vary depending upon the location and layout of the particular unit. The total price of the unit shall be quantified based on the actual measurements once the unit has been completed in its entirety, and if any additional area is measured, the demand for the same shall be raised in the final demand at the time of offer of possession. The buyer agrees to a variation of 20% in the area of the flat and the terms and conditions shall be read for the sale of the property with variation to the extent of 20%.