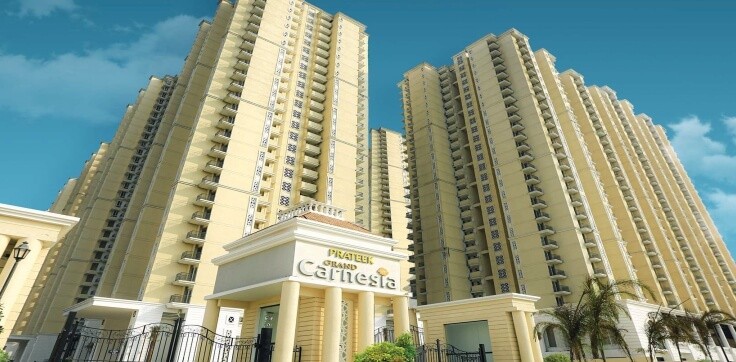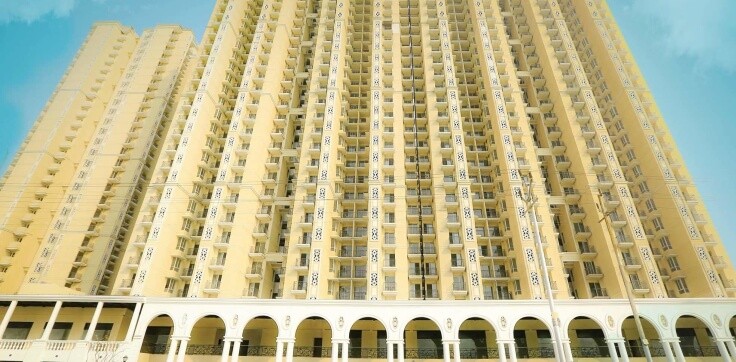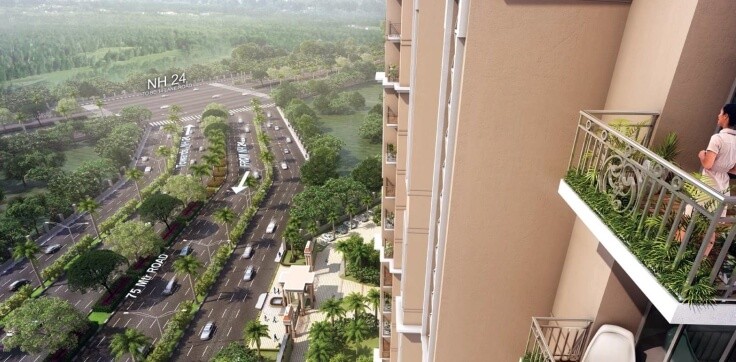Prateek Grand Carnesia
Siddhartha Vihar, Pratap Vihar, Ghaziabad, Uttar Pradesh, 201009|
Property |
Area |
Bathrooms |
Price |
|---|---|---|---|
| 2BHK |
|
2 | Price On Request |
| 2BHK |
|
2 | Price On Request |
| 2BHK |
|
2 | Price On Request |
| 3BHK |
|
3 | Price On Request |
| 3BHK |
|
3 | Price On Request |
| 3BHK |
|
3 | Price On Request |
Property details
-
Rera Number:
-
UPRERAPRJ723
Description
Prateek Grand Carnesia is a epitome of luxury living and comfort in prateek grand city. This project will offer all modern world-class facilities to the residents and will make luxury affordable by offering 2, 3 and 4 BHK homes with luxurious amenities.The Grand Carnesia comprises of 2784 units approx within 15 exclusive towers. Each tower in Grand Carnesia has a minimum of 26 floors to a maximum of 28 floors.
Prateek Grand City, is a brand-new residential project in Siddhartha Vihar, Ghaziabad by Prateek Group. It is a well-crafted township to suit the magnificent lifestyle, replete with high-class amenities that make a living comfortable and pleasurable every day.Prateek Grand City, a 40 acre integrated township, is a perfect project to invest in considering its prime location, which simplifies the commuting for residents while they enjoy the comfort of the royal township, which is a part of a cosmopolitan.
The township encompasses social infrastructure within the premises like primary & secondary school, nursing home, clubhouse, ATMs, Amphitheatre, retail stores, etc. Also, there is no residential apartment at ground level; instead, it is designed for parks, recreation, playgrounds, etc. So, if you’re looking for a home where your family lives with security, a touch of bliss, and unbridled love, then Prateek Grand City is the perfect address for your new home.
Location Advantages :
- Overlooking NH-24
- Hospitals nearby
- Esteemed university and schools neayby
- Noida Electronic City Metro Station
- Jaipuria Mall nearby
- Right on 75 mtr operational road connecting NH-58 and NH-24
- Golf cart services
- Indira Gandhi International Airport nearby
Amenities
- Club House/Community Center
- Kids Play Areas
- Intercom
- Water Storage
- Park
- Power Backup
- Swimming Pool
- Lifts
- Amphitheatre
- Banquet Hall
- Tennis Court
- Fitness Center/Gym
- Jogging Track
- Security Alarm/Fire Alarms
- 24x7 Security
- Air Conditioning
Address
- Address: Siddhartha Vihar, Pratap Vihar, Ghaziabad, Uttar Pradesh, 201009
- Area: Siddharth Vihar, Ghaziabad
- City: Ghaziabad
- Country: India
Floor plans
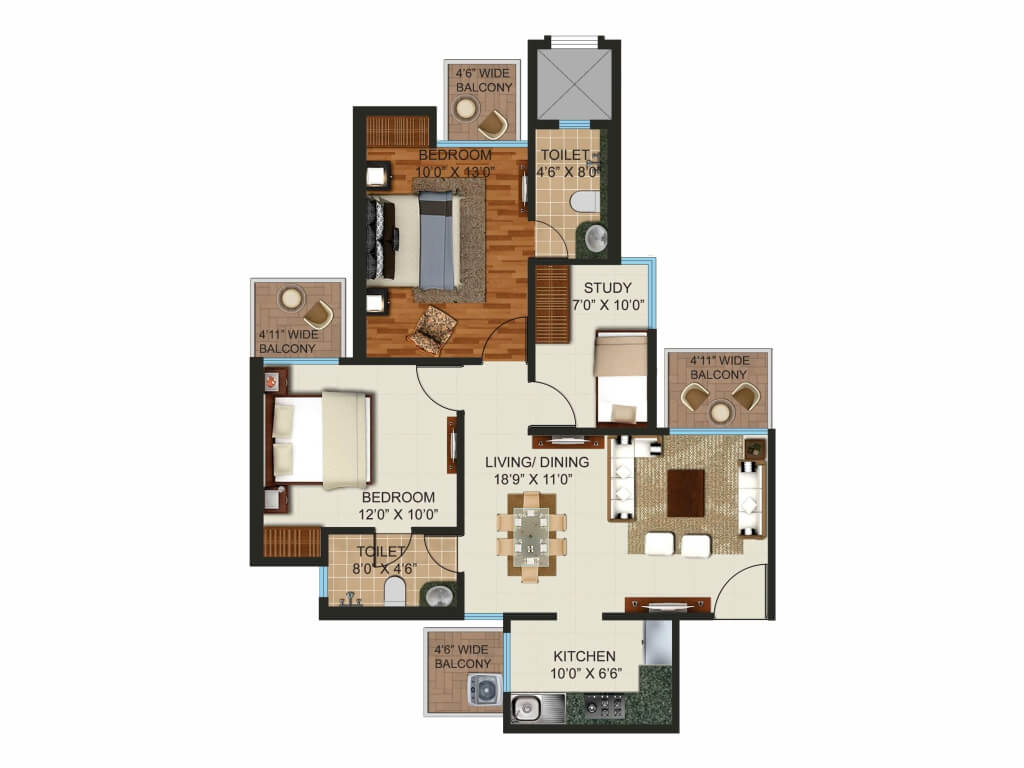
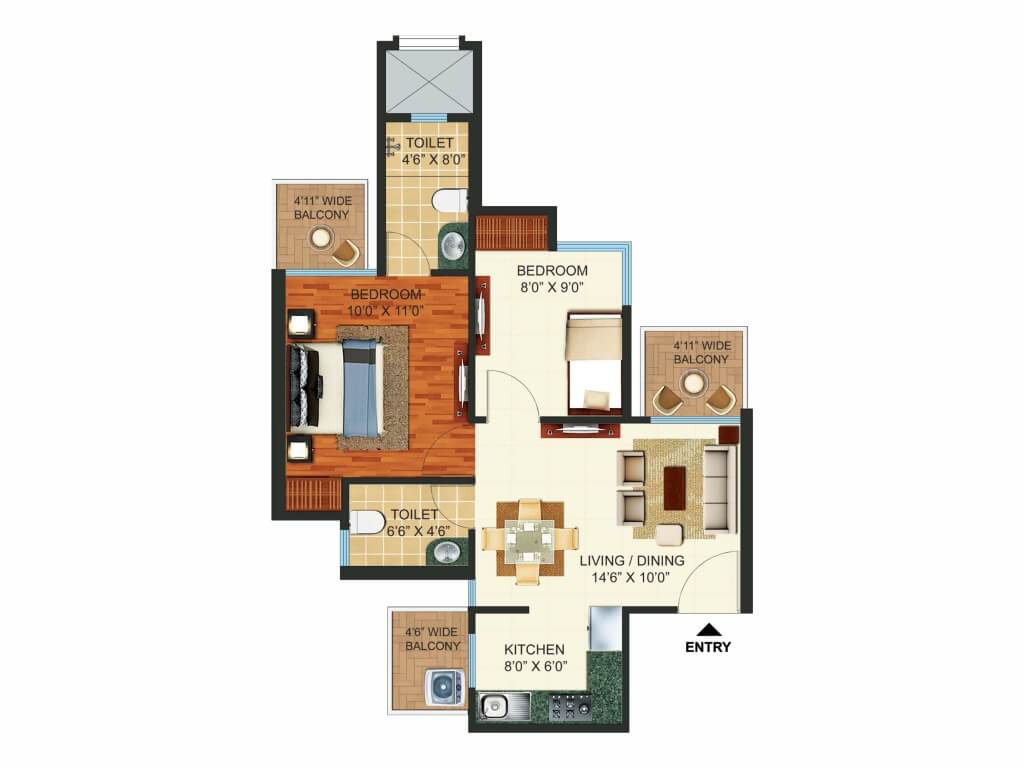
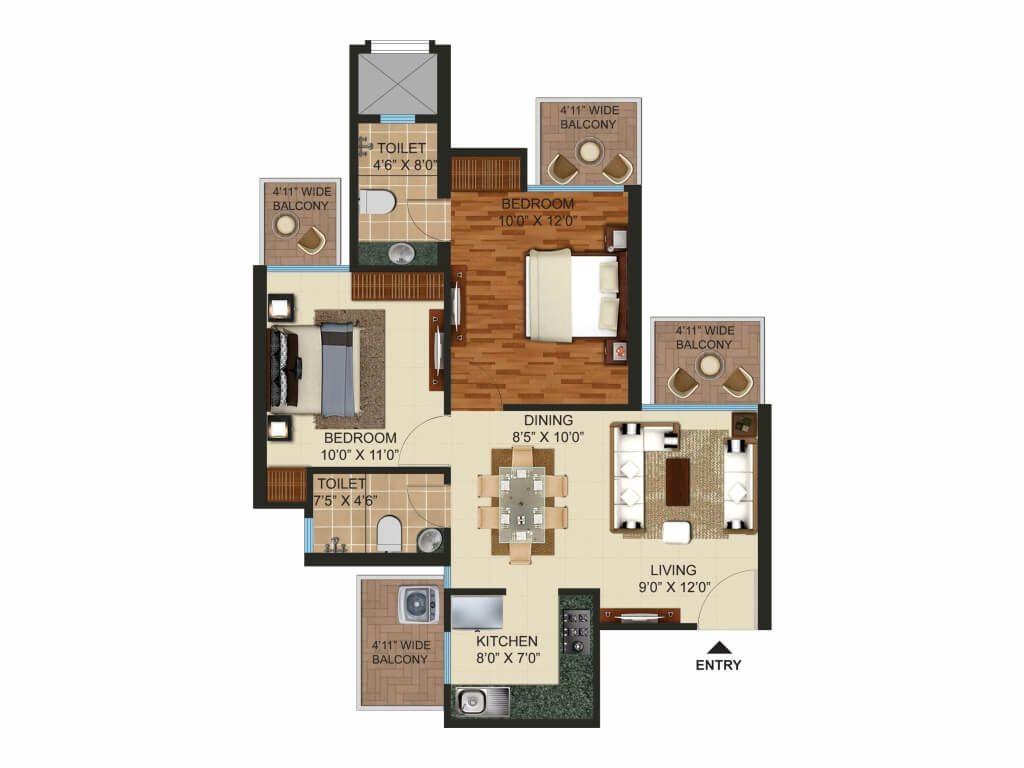
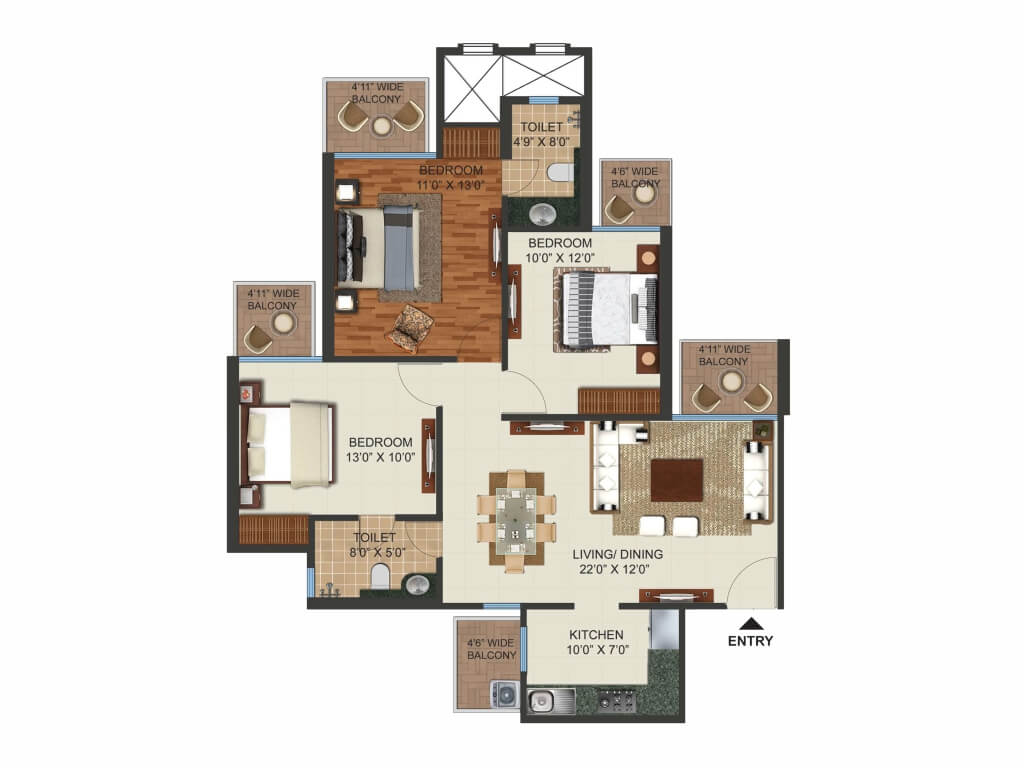
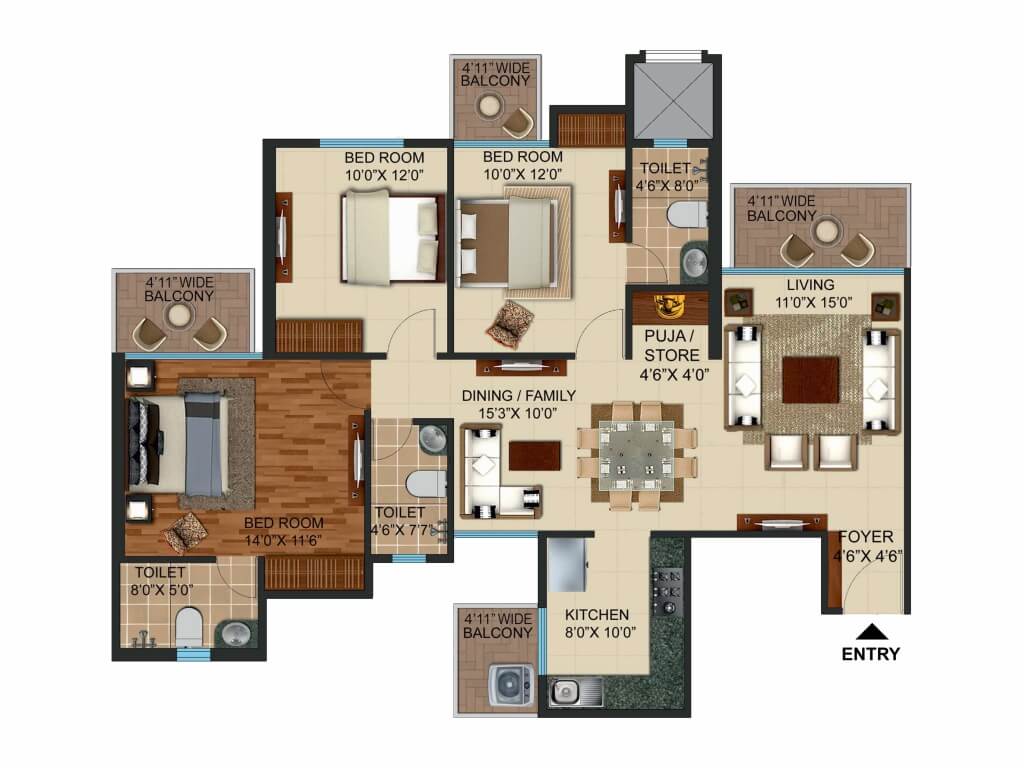
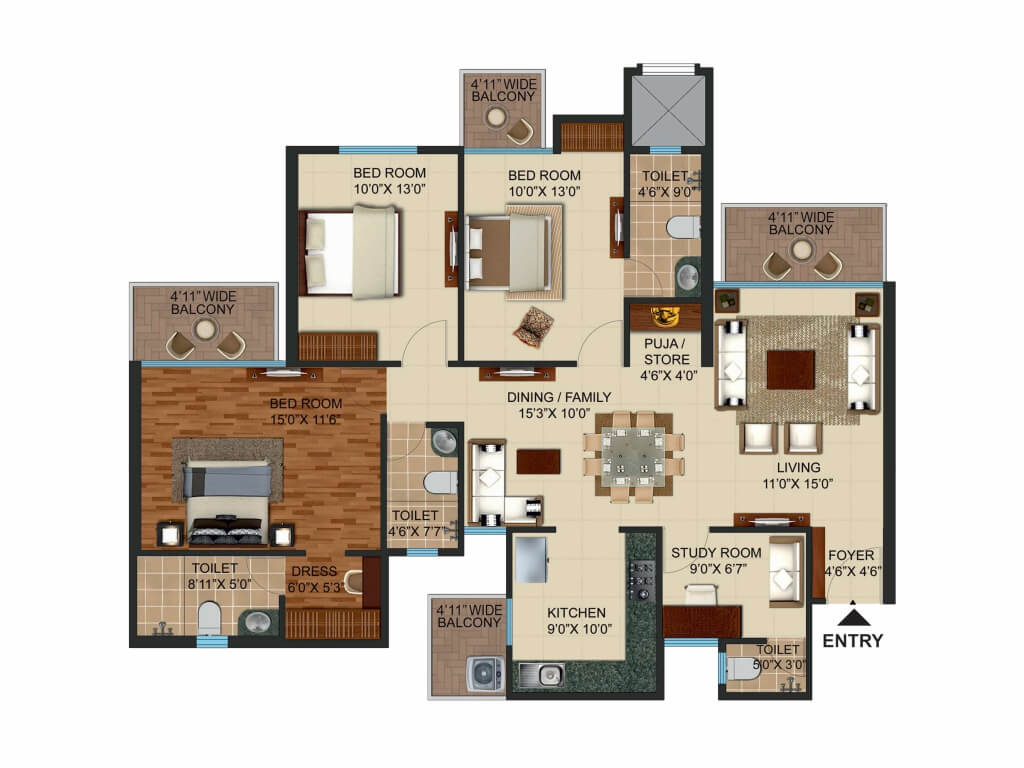
Disclaimer
Facilities Disclaimer
The amenities, specifications, facilities, surrounding infrastructure, images, and features shown or mentioned are indicative, promotional, and may differ from the actuals. No express or implied warranties are made regarding their accuracy.
Please note that:
- All facilities and amenities are subject to completion of the project.
- They are not currently functional or operational.
Buyers are advised to verify the details before making a purchase decision.
Aerial Artistic View Disclaimer
Render images and visuals in this brochure are:
- Illustrative and conceptual
- Not actual depictions
- For advertisement and promotional purposes only
The finished units and specifications may vary from the images shown. Dimensions depicted in the brochure are not contractually binding and do not form part of any warranty.
Floor Plans, Maps, Designs, and Carpet Area Disclaimer
Note:
- Floor plans and measurements are approximate.
- Door, window, room, and other item measurements are indicative and subject to variation.
- Floor plans are tentative and subject to change without prior notice.
Important:
- Images, floor plans, and dimensions are for general guidance only.
- They do not form part of any contract or agreement.
- Final layouts and measurements may vary.
Bookings based on Actual Area Disclaimer
Note:
- The area of each unit is tentative and indicative.
- Floor sizes/ areas may vary depending on location and layout.
Pricing and Area Variance:
- The total price will be based on actual measurements after completion.
- Any additional area will be invoiced in the final demand at possession.
- Buyers agree to a 20% variation in flat area.
- The terms and conditions will accommodate a 20% area variation.
