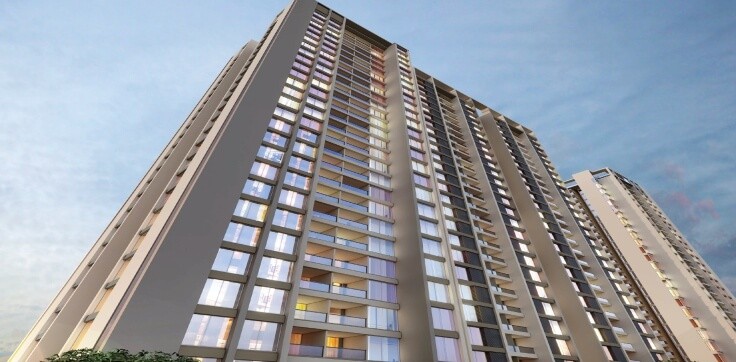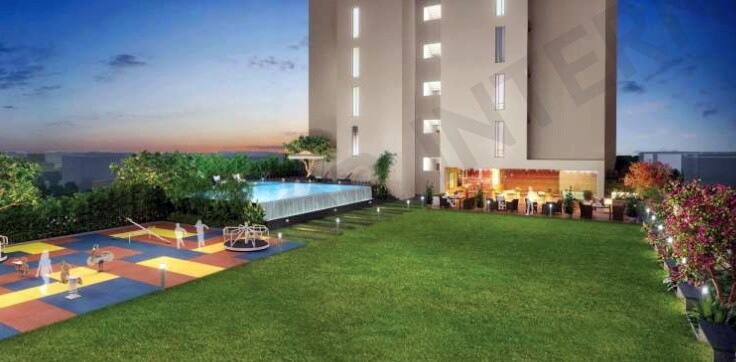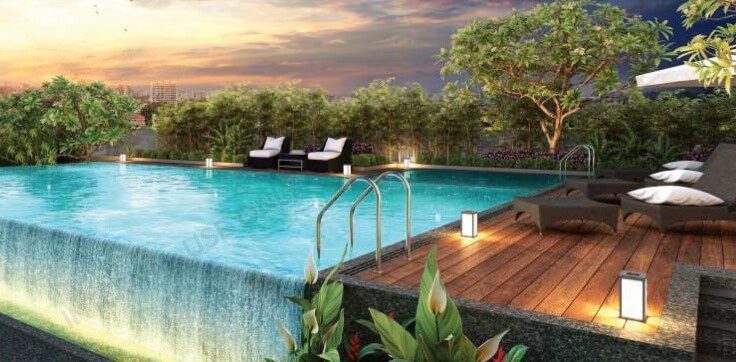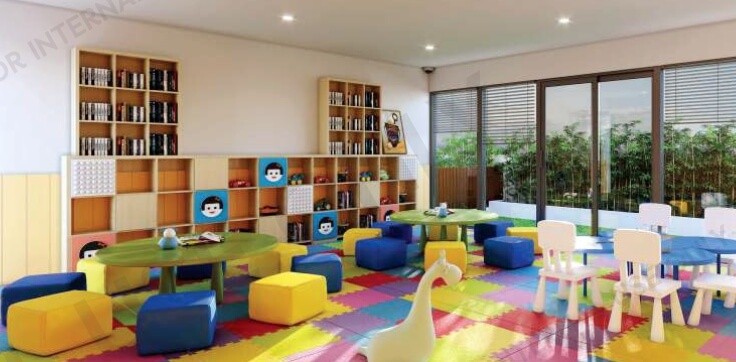Tej Elevia
Pan Card Club Rd, near Shroff House, Baner, Pune, Maharashtra, 411045|
Property |
Area |
Bathrooms |
Price |
|---|---|---|---|
| 2BHK |
|
2 | Price On Request |
| 3BHK |
|
3 | Price On Request |
| 3BHK |
|
3 | Price On Request |
| 4BHK |
|
4 | Price On Request |
Property details
-
Rera Number:
-
P52100018143, P52100050379
Description
Tej Elevia is a rera registered luxury residential project located in Baner, Pune, Maharashtra 411045. The project offers 2BHK,3BHK and 4BHK apartments with best in class amenities. This project is designed to offer a modern lifestyle with spacious and top-tier amenities which is spread across lush landscapes.
Key Features:
- Well designed entrance lounge
- Project is located at a posh locality
- Grand reception area
- 3 High speed elevators
- Great return on investment
- The project has unique amenities like organic waste converter, solar water heating system, lighting arrestor etc.
- Wi-Fi enable sky lounge on top terrace
- Easy transport availability
- Schools, hospitals and markets nearby
Amenities
- Club House/Community Center
- Kids Play Areas
- Intercom
- Water Storage
- Power Backup
- Swimming Pool
- 24x7 Water Supply
- Kid’s Pool
- Kids Day Care/Creche
- Lifts
- Fitness Center/Gym
- Multipurpose Court
- Security Alarm/Fire Alarms
- 24x7 Security
- Sewage Treatment
Address
- Address: Pan Card Club Rd, near Shroff House, Baner, Pune, Maharashtra, 411045
- Area: Baner, Pune
- City: Pune
- Country: India
Floor plans
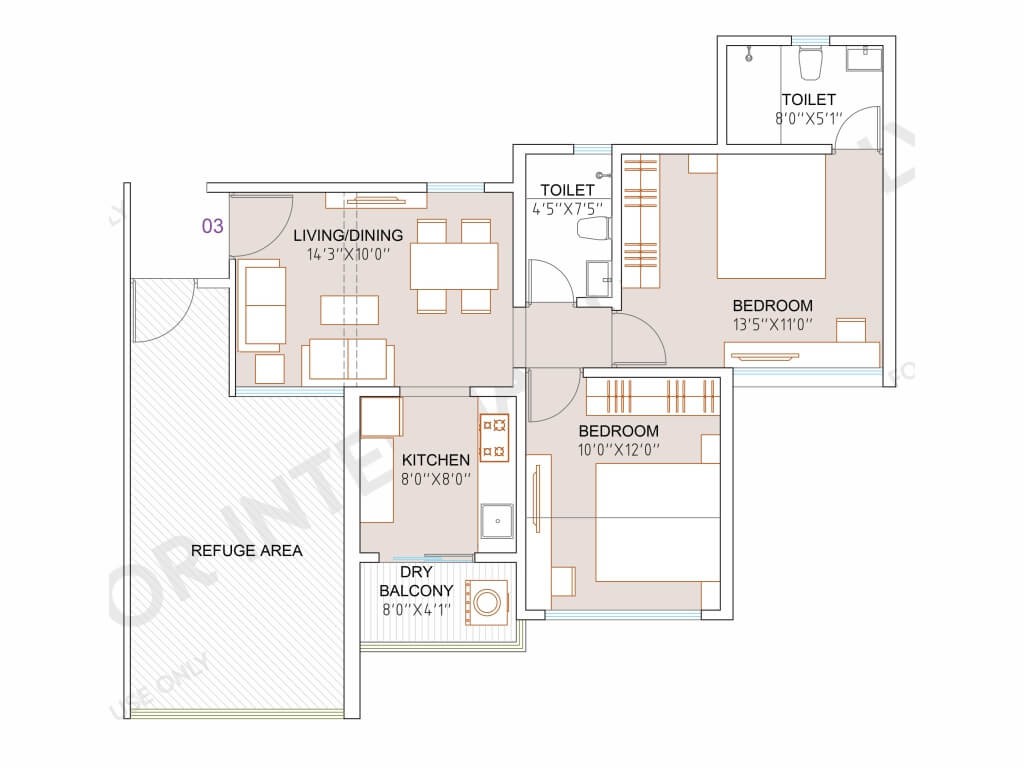
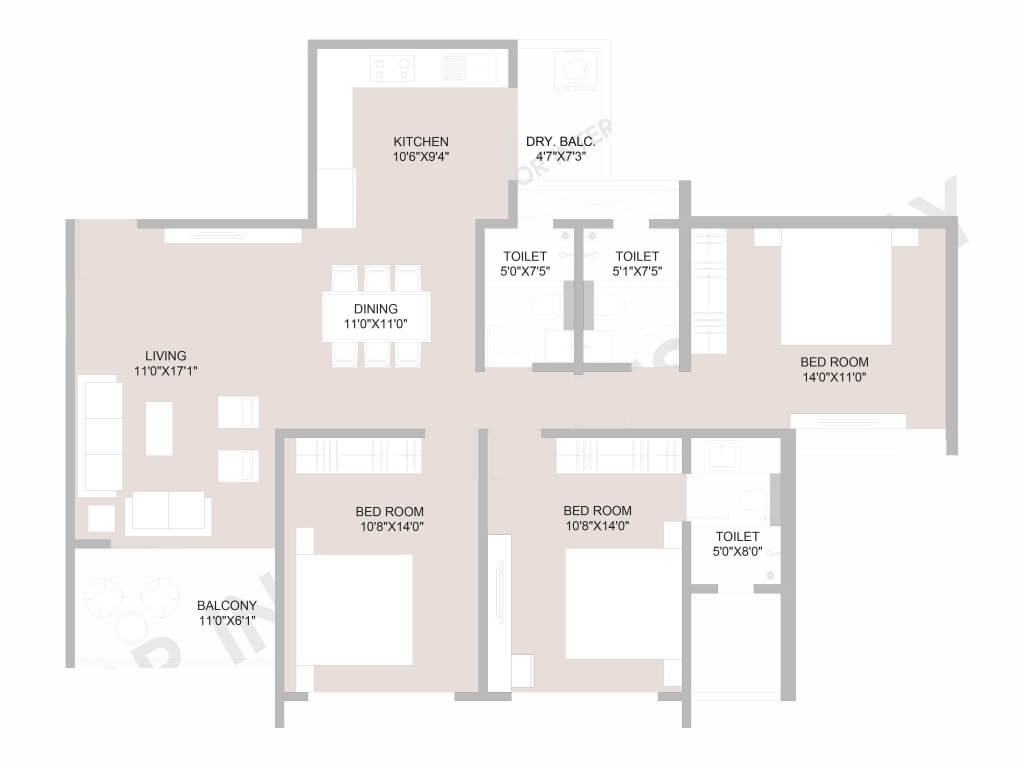
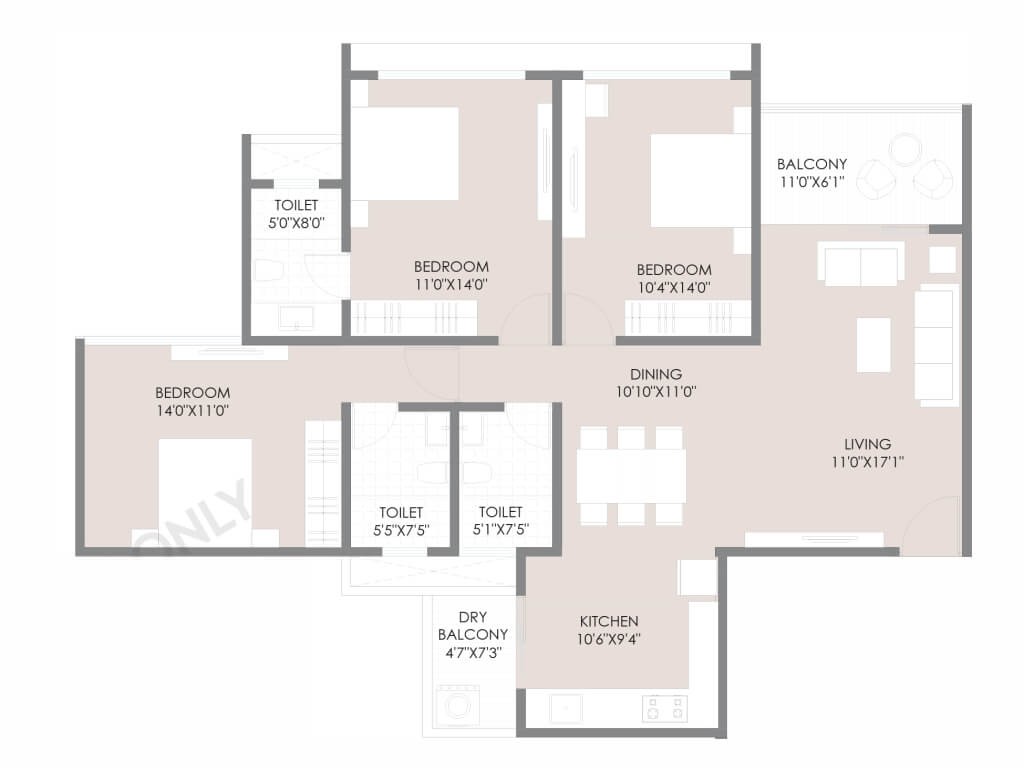
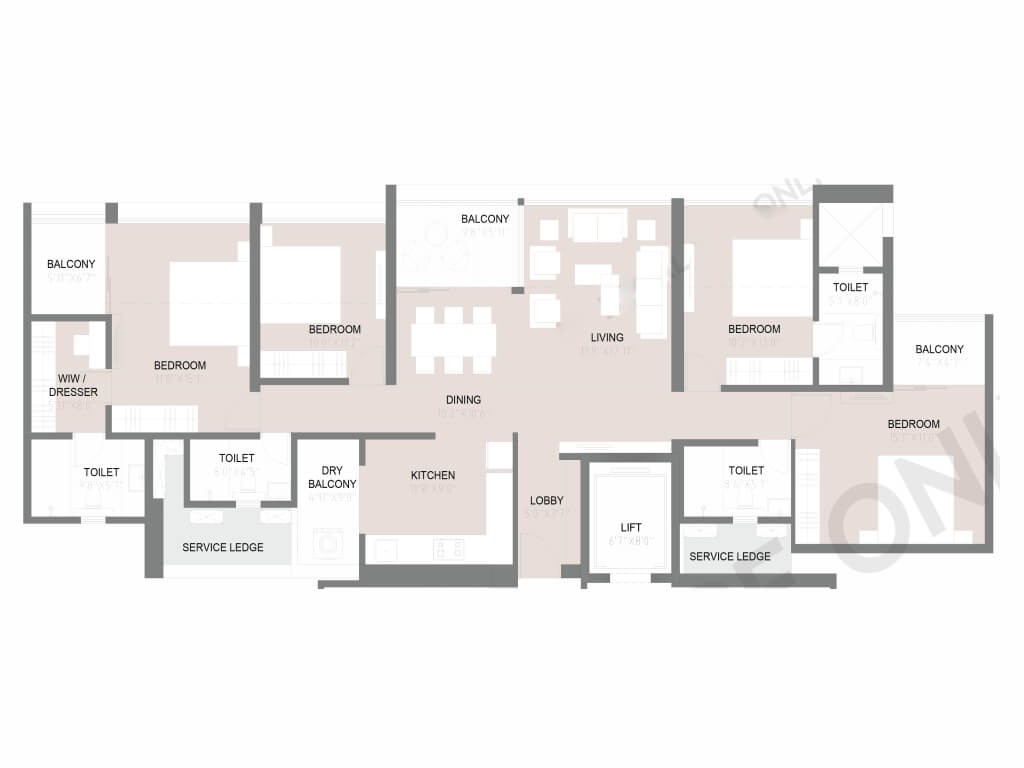
Disclaimer
Facilities Disclaimer
The amenities, specifications, facilities, surrounding infrastructure, images, and features shown or mentioned are indicative, promotional, and may differ from the actuals. No express or implied warranties are made regarding their accuracy.
Please note that:
- All facilities and amenities are subject to completion of the project.
- They are not currently functional or operational.
Buyers are advised to verify the details before making a purchase decision.
Aerial Artistic View Disclaimer
Render images and visuals in this brochure are:
- Illustrative and conceptual
- Not actual depictions
- For advertisement and promotional purposes only
The finished units and specifications may vary from the images shown. Dimensions depicted in the brochure are not contractually binding and do not form part of any warranty.
Floor Plans, Maps, Designs, and Carpet Area Disclaimer
Note:
- Floor plans and measurements are approximate.
- Door, window, room, and other item measurements are indicative and subject to variation.
- Floor plans are tentative and subject to change without prior notice.
Important:
- Images, floor plans, and dimensions are for general guidance only.
- They do not form part of any contract or agreement.
- Final layouts and measurements may vary.
Bookings based on Actual Area Disclaimer
Note:
- The area of each unit is tentative and indicative.
- Floor sizes/ areas may vary depending on location and layout.
Pricing and Area Variance:
- The total price will be based on actual measurements after completion.
- Any additional area will be invoiced in the final demand at possession.
- Buyers agree to a 20% variation in flat area.
- The terms and conditions will accommodate a 20% area variation.
Similar properties
Kolte Patil Life Republic Atmos
Hinjewadi, Pune, Maharashtr 559 days ago- Bed3
- Bath3
- sqft985
