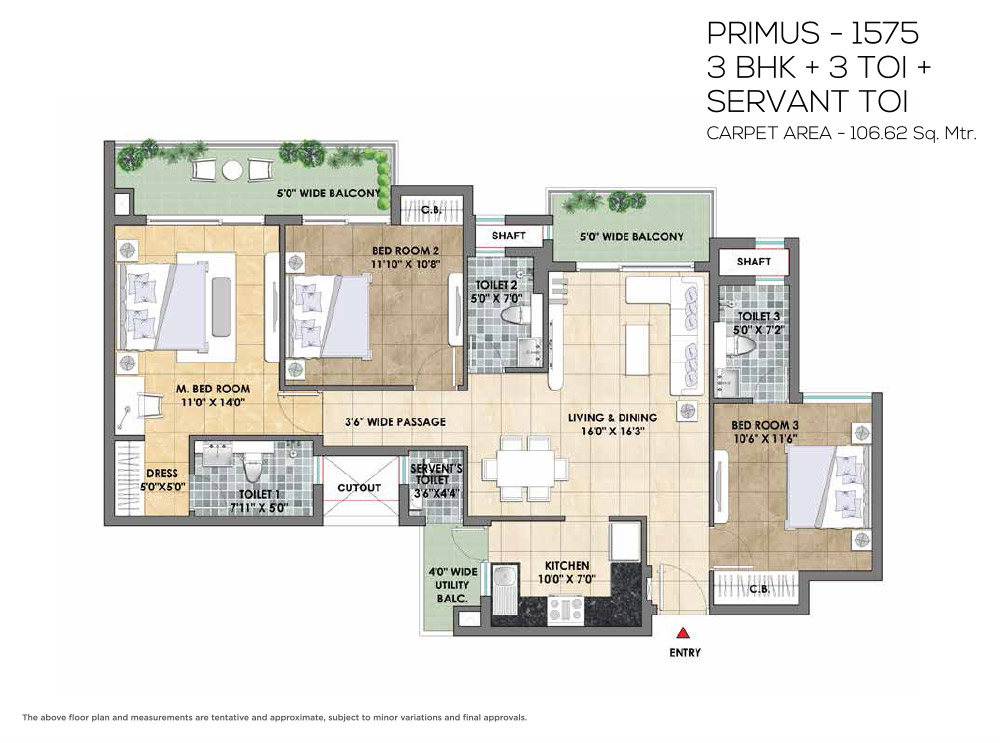|
Property |
Area |
Bathrooms |
Price |
|---|---|---|---|
| 3BHK |
|
2 | Price On Request |
| 3BHK |
|
2 | Price On Request |
Tata Value Homes proudly presents Eureka Park, a smart housing project located in Sector-150, Noida. Nestled amidst a green landscape and multiple sports facilities, the project promotes healthy living among its residents.
Eureka Park offers 2 and 3 BHK spacious and automated residences that give breathtaking views of open spaces and other lifestyle amenities. All the units are equipped with app-controlled automation Features, smart security features like a smoke detector, motion sensor, and security camera surveillance system. The project is also home to facilities like a clubhouse with indoor games, a modern gym, multi-sports ground, a kids' play area, walkways, etc. The USP of the project is its location wherein all the renowned shopping malls, institutes, offices and hospitals lie close to it.
Features:


Facilities Disclaimer
The amenities, specifications, facilities, surrounding infrastructure, images, and features shown or mentioned are indicative, promotional, and may differ from the actuals. No express or implied warranties are made regarding their accuracy.
Please note that:
- All facilities and amenities are subject to completion of the project.
- They are not currently functional or operational.
Buyers are advised to verify the details before making a purchase decision.
Aerial Artistic View Disclaimer
Render images and visuals in this brochure are:
- Illustrative and conceptual
- Not actual depictions
- For advertisement and promotional purposes only
The finished units and specifications may vary from the images shown. Dimensions depicted in the brochure are not contractually binding and do not form part of any warranty.
Floor Plans, Maps, Designs, and Carpet Area Disclaimer
Note:
- Floor plans and measurements are approximate.
- Door, window, room, and other item measurements are indicative and subject to variation.
- Floor plans are tentative and subject to change without prior notice.
Important:
- Images, floor plans, and dimensions are for general guidance only.
- They do not form part of any contract or agreement.
- Final layouts and measurements may vary.
Bookings based on Actual Area Disclaimer
Note:
- The area of each unit is tentative and indicative.
- Floor sizes/ areas may vary depending on location and layout.
Pricing and Area Variance:
- The total price will be based on actual measurements after completion.
- Any additional area will be invoiced in the final demand at possession.
- Buyers agree to a 20% variation in flat area.
- The terms and conditions will accommodate a 20% area variation.