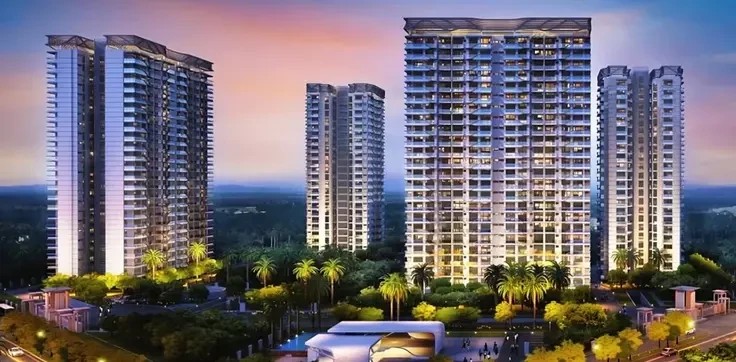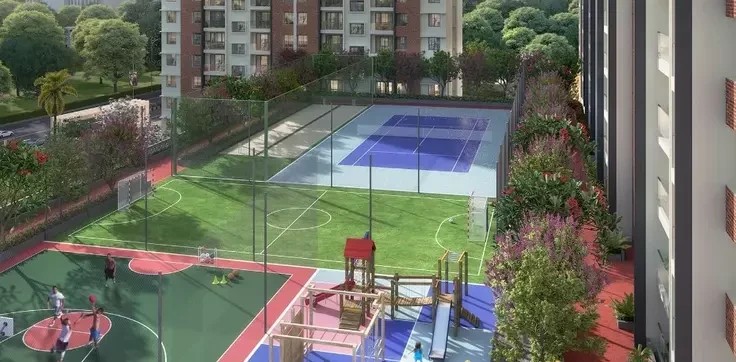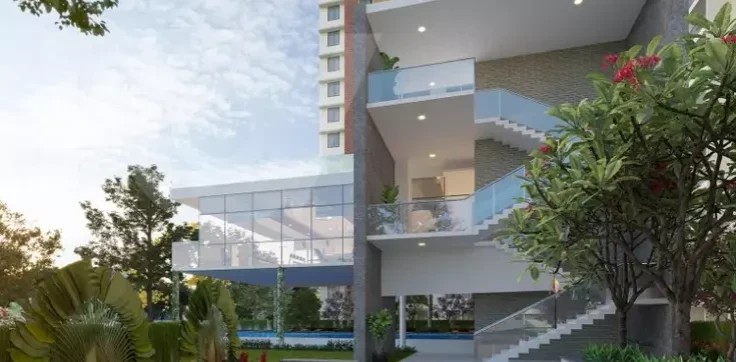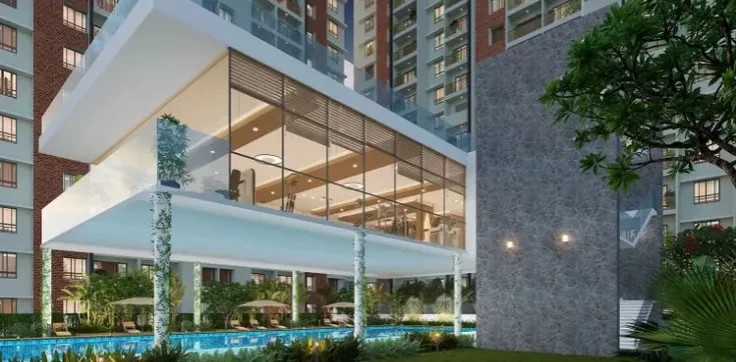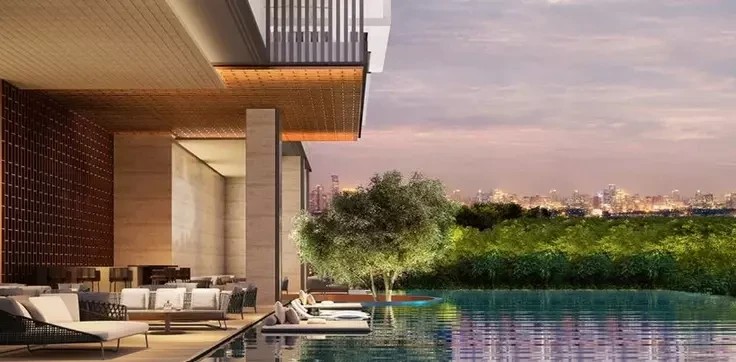Kohinoor Satori
Mahalunge, Mulshi, Pune Maharashtra, 411045.|
Property |
Area |
Bathrooms |
Price |
|---|---|---|---|
| 3BHK |
|
3 | Price On Request |
| 3BHK |
|
3 | Price On Request |
| 4+BHK |
|
4 | Price On Request |
| 4BHK |
|
4 | Price On Request |
| 4BHK |
|
4 | Price On Request |
Property details
-
Rera Number:
-
P52100066472
Description
Kohinoor Satori is an exquisite twin-tower luxury residential project developed by the renowned Kohinoor Group, designed to offer a royal lifestyle in the heart of Pune. Situated in the tranquil area of New Baner, Mahalunge, the project features spacious 3, 4, and 4.5 BHK apartments, providing residents with a peaceful living environment complemented by modern amenities for a comfortable lifestyle.
Key Features:
- Prime Location: Kohinoor Satori enjoys excellent connectivity to significant areas such as Hinjewadi IT Park and the Pune-Mumbai Expressway. The vicinity is enriched with educational institutions, healthcare facilities, shopping areas, and entertainment venues, making it a perfect locale for a sophisticated lifestyle.
- Thoughtful Design: The apartments are thoughtfully designed to optimize space and allow ample sunlight, creating a warm and inviting atmosphere. The interior aesthetics embody elegant minimalism, balancing form and function to meet contemporary living needs.
Luxurious Amenities: Residents can indulge in a variety of recreational activities, including:
- Swimming Pool
- Landscaped Gardens
- Stylish Clubhouse
- Fully Equipped Gymnasium (separate facilities for men and women)
- Play Areas for Children
- Fitness and Sports Amenities
Sustainability Focus: Kohinoor Satori emphasizes sustainability through efficient waste management, rainwater harvesting, and solar energy production, ensuring a responsible living environment.
About Kohinoor Group:
With a strong reputation for excellence in the real estate sector, Kohinoor Group is committed to delivering high-quality living spaces, and Kohinoor Satori is a testament to their dedication to superior service and luxurious living.
Amenities
- Club House/Community Center
- Kids Play Areas
- Swimming Pool
- Senior Citizen Sitout
- Yoga
- Table Tennis
- Fitness Center/Gym
- Cricket Pitch
- 24x7 Security
- Landscape Garden
Address
- Address: Mahalunge, Mulshi, Pune Maharashtra, 411045.
- Area: Mahalunge
- City: Pune
- Country: India
Disclaimer
Facilities Disclaimer The amenities, specifications, facilities, surrounding infrastructure, stock images and features shown and/or mentioned, and the image renders used herein are purely indicative and promotional and may differ from the actuals. Except as expressly stated, the Company/Firm, its promoters, partners/directors, employees/ associates/ nominees and agents make no express or implied warranties about the accuracy of the facilities mentioned herein. It is clarified that all the facilities and amenities in the project are not currently functional/ operational and are subject to completion of the project.
Aerial Artistic View Disclaimer Render images used in the brochure are only illustrative in nature and are intended to convey the concept and vision for the homes and in no manner depict the actual images. All the images, walkthroughs, visuals and render images used are for advertisement and promotional purposes only and the original and actual images of the finished unit(s) and specification are subject to variation. The dimensions depicted in the brochure do not form part of any contract or warranty.
Floor Plans, Maps, designs, Carpet Area Disclaimer Total Approx. Floor Area (Size) Sq. Ft. Whilst every attempt has been made to ensure the accuracy of the floor plan contained here, measurements of doors, windows, rooms and any other item are approximate, the same as contained in the brochure are only tentative and indicative and are subject to variation. The Floor plans are intended to give only a general indication of the proposed layout and subject to change without prior notice. All images, floor plans and dimensions do not form part of and are not intended to form part any contract.
Bookings based on actual area Disclaimer The area of the unit mentioned against each category is tentative and indicative and the floor sizes/areas in each category may vary depending upon the location and layout of the particular unit. The total price of the unit shall be quantified based on the actual measurements once the unit has been completed in its entirety, and if any additional area is measured, the demand for the same shall be raised in the final demand at the time of offer of possession. The buyer agrees to a variation of 20% in the area of the flat and the terms and conditions shall be read for the sale of the property with variation to the extent of 20%.
