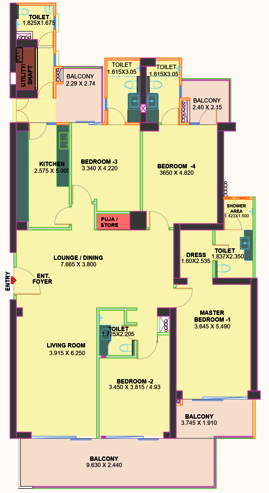Nestled within the serene expanse of Jaypee Greens, Greater Noida, The Legacy by Gaurs redefines the essence of opulent living. Spanning a vast natural reserve of 60 acres, this architectural marvel offers an exquisite blend of nature and sophistication. With sweeping views of an 18-hole golf course and lush greenery, The Legacy is a sanctuary of tranquility designed for the discerning few.
Project Highlights
Key Features
Exclusive Amenities
Location Advantage
Strategically located at Pari Chowk, The Legacy ensures seamless urban connectivity while preserving the charm of natural surroundings. Its proximity to major roadways and urban hubs enhances its allure as a prime residential destination.
The Legacy by Gaurs is not just a home but a lifestyle where every detail reflects elegance, comfort, and innovation. Embrace a life of unmatched luxury and serenity at this RERA-approved masterpiece, designed for those who aspire to live beyond the ordinary.

Facilities Disclaimer The amenities, specifications, facilities, surrounding infrastructure, stock images and features shown and/or mentioned, and the image renders used herein are purely indicative and promotional and may differ from the actuals. Except as expressly stated, the Company/Firm, its promoters, partners/directors, employees/ associates/ nominees and agents make no express or implied warranties about the accuracy of the facilities mentioned herein. It is clarified that all the facilities and amenities in the project are not currently functional/ operational and are subject to completion of the project.
Aerial Artistic View Disclaimer Render images used in the brochure are only illustrative in nature and are intended to convey the concept and vision for the homes and in no manner depict the actual images. All the images, walkthroughs, visuals and render images used are for advertisement and promotional purposes only and the original and actual images of the finished unit(s) and specification are subject to variation. The dimensions depicted in the brochure do not form part of any contract or warranty.
Floor Plans, Maps, designs, Carpet Area Disclaimer Total Approx. Floor Area (Size) Sq. Ft. Whilst every attempt has been made to ensure the accuracy of the floor plan contained here, measurements of doors, windows, rooms and any other item are approximate, the same as contained in the brochure are only tentative and indicative and are subject to variation. The Floor plans are intended to give only a general indication of the proposed layout and subject to change without prior notice. All images, floor plans and dimensions do not form part of and are not intended to form part any contract.
Bookings based on actual area Disclaimer The area of the unit mentioned against each category is tentative and indicative and the floor sizes/areas in each category may vary depending upon the location and layout of the particular unit. The total price of the unit shall be quantified based on the actual measurements once the unit has been completed in its entirety, and if any additional area is measured, the demand for the same shall be raised in the final demand at the time of offer of possession. The buyer agrees to a variation of 20% in the area of the flat and the terms and conditions shall be read for the sale of the property with variation to the extent of 20%.