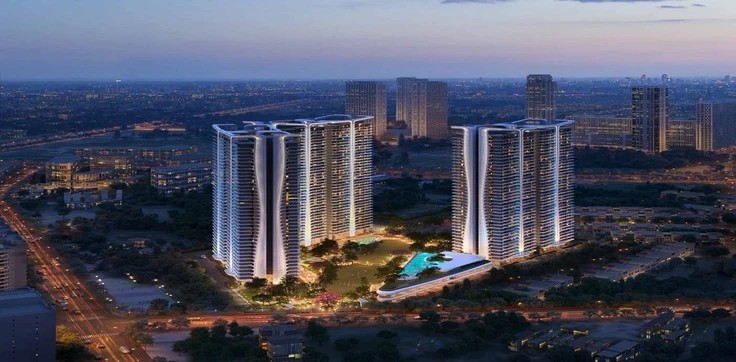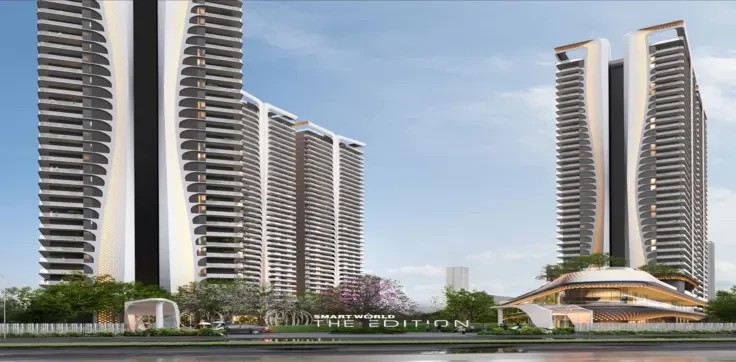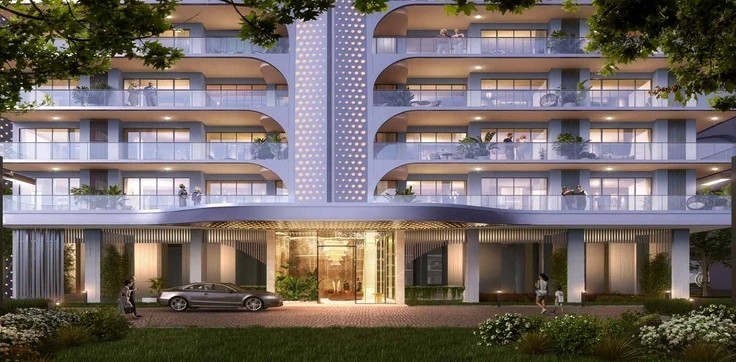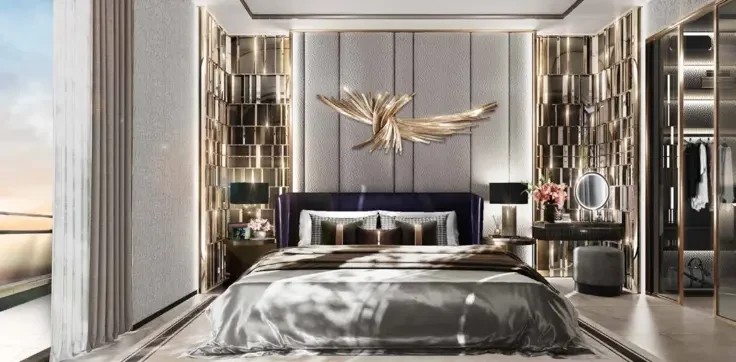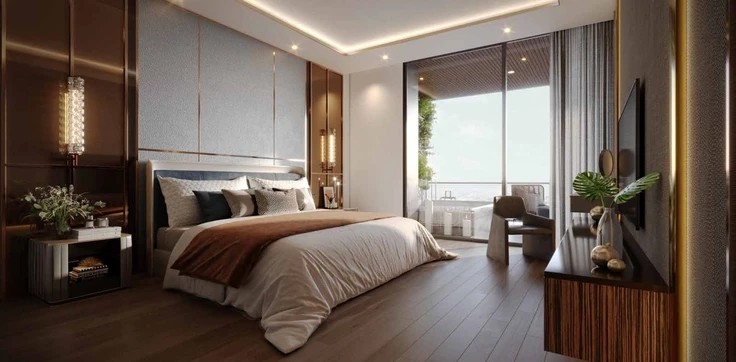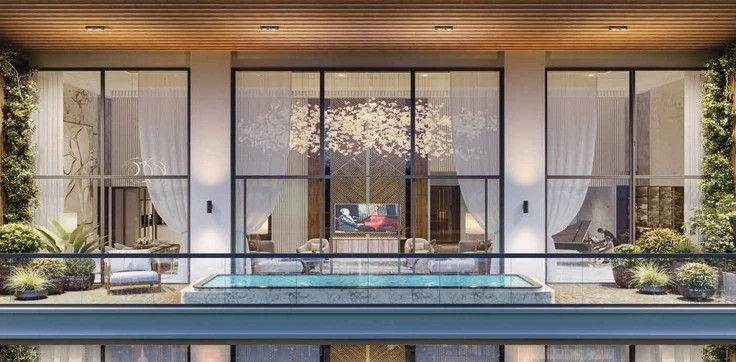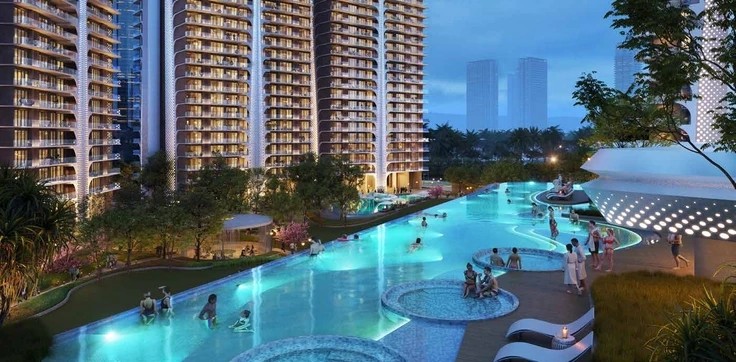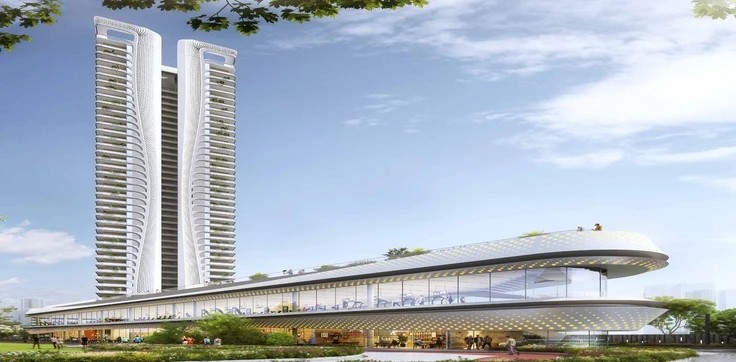Smartworld The Edition
Sector 66, Gurugram, Haryana|
Property |
Area |
Bathrooms |
Price |
|---|---|---|---|
| 3.5BHK |
|
3 | Price On Request |
| 4.5BHK |
|
4 | Price On Request |
Property details
-
Rera Number:
-
RC/REP/HARERA/GGM/756/488/2023/100
Description
Smartworld The Edition is a prestigious residential project located in Sector 66, Gurugram, that sets a new benchmark for urban luxury. Designed with contemporary elegance and crafted to perfection, this iconic development offers a harmonious blend of sophistication, functionality, and grandeur.
Project Highlights:
- Architectural Excellence: Smartworld The Edition features three twin high-rise towers with a modern, undulating design, complemented by lush central greens. This unique architecture ensures an aesthetic appeal while fostering an environment of tranquility and comfort.
- Elegant Residences: Each spacious 3.5 and 4.5-bedroom residence comes with two master suites, luxurious interiors, and panoramic views. These homes are meticulously designed to offer the perfect balance of style and functionality.
- Opulent Lobbies: Experience a five-star welcome with double-height lobbies adorned with marble flooring, soaring ceilings, and sparkling chandeliers.
RERA-Registered Assurance:
Smartworld The Edition is registered under RERA with the number RC/REP/HARERA/GGM/756/488/2023/100, ensuring transparency and reliability.
Smartworld The Edition is more than just a residential project; it is a statement of luxury and modernity, catering to the aspirations of discerning urban dwellers. With its iconic architecture, luxurious amenities, and strategic location, it stands as a landmark in Gurugram’s skyline, offering an unmatched living experience.
Amenities
- Movie Theater
- Badminton Courts
- Basketball Court
- Yoga
- Tennis Court
- Fitness Center/Gym
- Jogging Track
- Skating Rink
Address
- Address: Sector 66, Gurugram, Haryana
- Area: Sector 66
- City: Gurugram
- Country: India
Disclaimer
Facilities Disclaimer
The amenities, specifications, facilities, surrounding infrastructure, images, and features shown or mentioned are indicative, promotional, and may differ from the actuals. No express or implied warranties are made regarding their accuracy.
Please note that:
- All facilities and amenities are subject to completion of the project.
- They are not currently functional or operational.
Buyers are advised to verify the details before making a purchase decision.
Aerial Artistic View Disclaimer
Render images and visuals in this brochure are:
- Illustrative and conceptual
- Not actual depictions
- For advertisement and promotional purposes only
The finished units and specifications may vary from the images shown. Dimensions depicted in the brochure are not contractually binding and do not form part of any warranty.
Floor Plans, Maps, Designs, and Carpet Area Disclaimer
Note:
- Floor plans and measurements are approximate.
- Door, window, room, and other item measurements are indicative and subject to variation.
- Floor plans are tentative and subject to change without prior notice.
Important:
- Images, floor plans, and dimensions are for general guidance only.
- They do not form part of any contract or agreement.
- Final layouts and measurements may vary.
Bookings based on Actual Area Disclaimer
Note:
- The area of each unit is tentative and indicative.
- Floor sizes/ areas may vary depending on location and layout.
Pricing and Area Variance:
- The total price will be based on actual measurements after completion.
- Any additional area will be invoiced in the final demand at possession.
- Buyers agree to a 20% variation in flat area.
- The terms and conditions will accommodate a 20% area variation.
