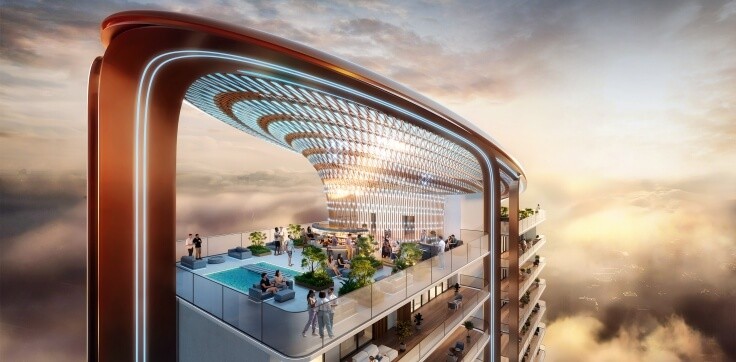M3M Jacob And Co Residences
Sector 97, Noida, Uttar Pradesh, 201303|
Property |
Area |
Bathrooms |
Price |
|---|---|---|---|
| 3BHK |
|
3 | Price On Request |
| 4BHK |
|
4 | Price On Request |
| 5BHK |
|
5 | Price On Request |
Property details
-
Rera Number:
-
UPRERAPRJ690055/10/2025
Description
M3M Jacob And Co Residences is a rera registered ultra luxury project located in Sector 97, Noida, Uttar Pradesh, 201303. The project offers 3BHK, 4BHK and 5BHK apartments with best in class amenities. The project offers apartments in various sizes and as per client’s budget. This luxury property in Noida has various units of choice with easy payment.
M3M Jacob & Co. Residences marks the first-ever Jacob & Co. branded address in India, it signifies more than architectural excellence, it represents a new benchmark for luxury living in India. It has residences that offer a wrap-around balcony which frames uninterrupted horizons — a view so rare, it’s destined to become the city’s most desired vantage point. This project is all set to redefine elegance, class and luxury. The developer is known for its quality and timely delivery. The project provides modern amenities to accommodate all the business needs . The builder specializes in residential and commercial properties, offering a comprehensive range of services including selling and property management. It is a signature masterpiece destined to define India’s new chapter in global luxury.
Key Features:
- Strategically located in one of the most prime location of Noida
- This is the first ever branded residential project in India
- Overlooks approx. 300 acres of lush landscapes
- Grand entrance lobby
- Limited edition branded residences
- Residences elevated approx. 30 meters above ground level
- Every tower is crowned by a distinct Sky Lounge
- A private open-air theatre with cabana seating
- Mesmerising stargazing Deck
- Approx. 30 meters above ground level lies the podium
- Temperature controlled pool
- Spacious and well designed apartments
- Large walk-in wardrobes
- Project focus on sustainable lifestyle with lush green open space
- Blending spacious layouts with impeccable craftsmanship
- It has lush greenery and lush open space
- Large windows for better air circulation ventilation
- Harmonious Blend of luxury and comfort
- Higher appreciation potential
- Great return on Investment
- Close proximity to Hinjewadi IT park, which makes it an ideal residential choice for IT professionals
- Schools, hospitals, hotels and markets nearby
- Easy transport availability
- Seamless connectivity
Amenities
- Club House/Community Center
- Shopping Center
- Kids Play Areas
- Intercom
- Water Storage
- Maintenance
- Park
- Power Backup
- Swimming Pool
- 24x7 Water Supply
- Terrace Garden
- Lifts
- Restaurant
- Bar / Lounge
- Movie Theater
- Spa/Jacuzzi
- Fitness Center/Gym
- Outdoor sports facilities
- Security Alarm/Fire Alarms
- 24x7 Security
- Rain Water Harvesting
- Air Conditioning
- Landscape Garden
Address
- Address: Sector 97, Noida, Uttar Pradesh, 201303
- Area: Sector 97, Noida
- City: Noida
- Country: India
Disclaimer
Facilities Disclaimer
The amenities, specifications, facilities, surrounding infrastructure, images, and features shown or mentioned are indicative, promotional, and may differ from the actuals. No express or implied warranties are made regarding their accuracy.
Please note that:
- All facilities and amenities are subject to completion of the project.
- They are not currently functional or operational.
Buyers are advised to verify the details before making a purchase decision.
Aerial Artistic View Disclaimer
Render images and visuals in this brochure are:
- Illustrative and conceptual
- Not actual depictions
- For advertisement and promotional purposes only
The finished units and specifications may vary from the images shown. Dimensions depicted in the brochure are not contractually binding and do not form part of any warranty.
Floor Plans, Maps, Designs, and Carpet Area Disclaimer
Note:
- Floor plans and measurements are approximate.
- Door, window, room, and other item measurements are indicative and subject to variation.
- Floor plans are tentative and subject to change without prior notice.
Important:
- Images, floor plans, and dimensions are for general guidance only.
- They do not form part of any contract or agreement.
- Final layouts and measurements may vary.
Bookings based on Actual Area Disclaimer
Note:
- The area of each unit is tentative and indicative.
- Floor sizes/ areas may vary depending on location and layout.
Pricing and Area Variance:
- The total price will be based on actual measurements after completion.
- Any additional area will be invoiced in the final demand at possession.
- Buyers agree to a 20% variation in flat area.
- The terms and conditions will accommodate a 20% area variation.












