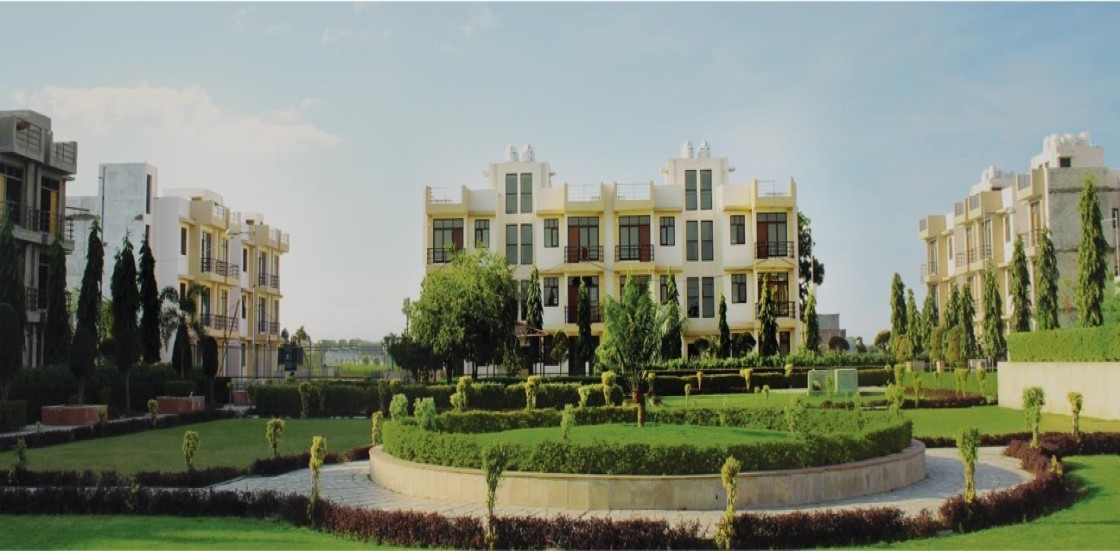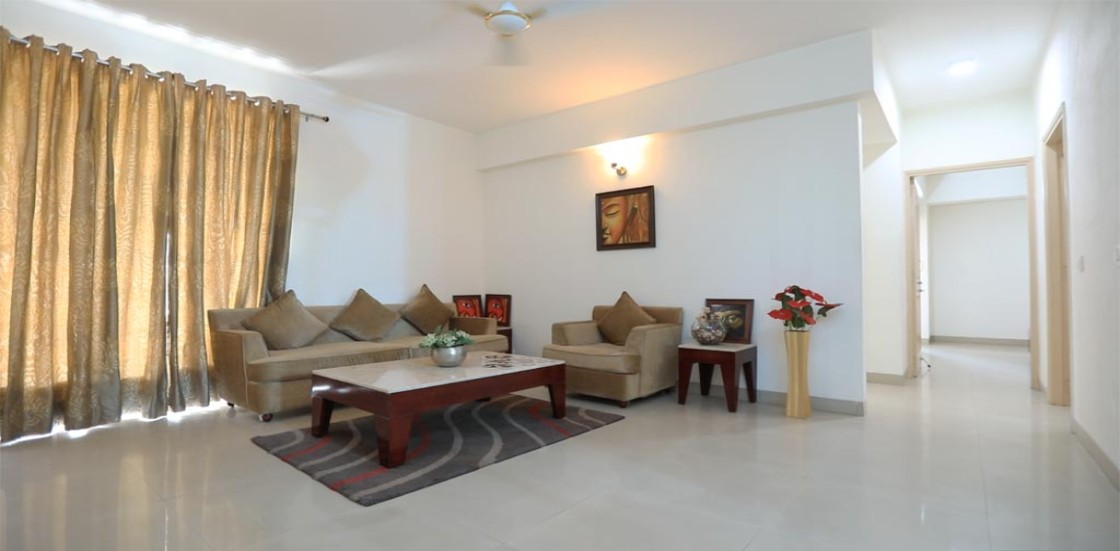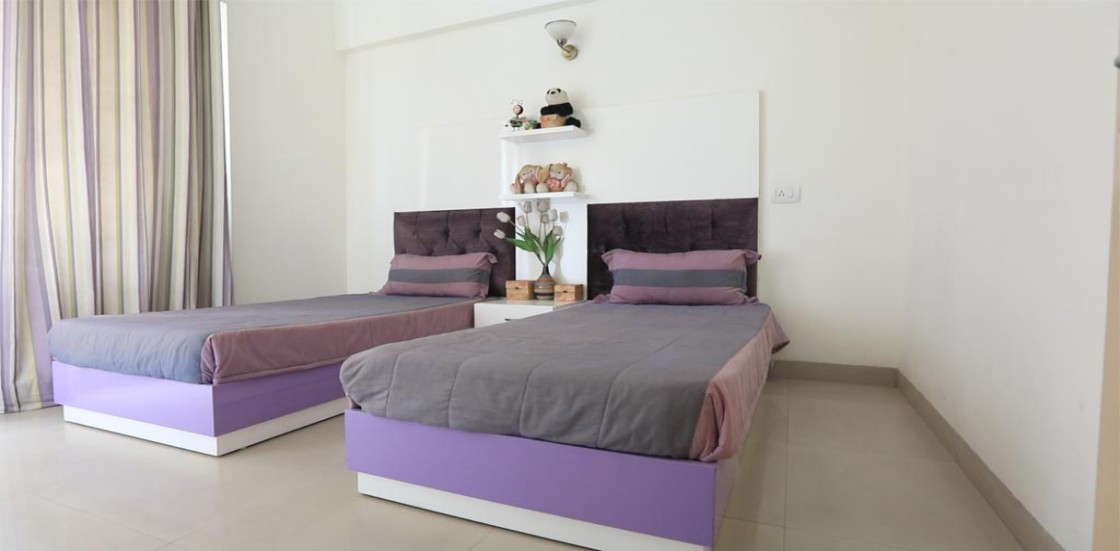Wave City Plots
Plots Address NH 24, Ghaziabad, Uttar Pradesh|
Property |
Area |
Price |
|---|---|---|
| Plot |
|
Price On Request |
| Plot |
|
Price On Request |
| Plot |
|
Price On Request |
| Plot |
|
Price On Request |
| Plot |
|
Price On Request |
Property details
-
Rera Number:
-
UPRERAPRJ3244
Description
Wave city plot is one of its kind projects that truly personifies the concept of creating a city of your dream. Spread across an area of 213 acres, Wave City is a perfect investment opportunity that gives you the freedom to develop your wonderland, sporting all the required luxury and technology to keep up with today’s trend and modern lifestyle.
It comes in various well-crafted plots ranging from 135 sq. yd, 194 sq. yd, 287 sq. yd, 325 sq. yd, and 404 sq. yd. However, one of the most attractive features of this project is its location. The Wave City plots are well-located amidst the sheer greenery with wide roads and a congestion-free network for a smooth traffic flow. Not just that, the project sports the best-in-class amenities and excellent connectivity with other parts of NCR, which makes it a perfect place to enjoy a life full of comfort and convenience. These plots in Ghaziabad has various units of choice with easy payment.
Key Features:
- Strategically located
- Well designed plots
- Higher appreciation potential
- Great return on Investment
- Project has large open space
- Power backup
- Exclusive amenities like solar lighting, rainwater harvesting, waste disposal etc.
- It has lush greenery and lush open space
Address
- Address: Plots Address NH 24, Ghaziabad, Uttar Pradesh
- Area: NH-24, Ghaziabad, Uttar Pradesh
- City: Ghaziabad
- Country: India
Disclaimer
Facilities Disclaimer
The amenities, specifications, facilities, surrounding infrastructure, images, and features shown or mentioned are indicative, promotional, and may differ from the actuals. No express or implied warranties are made regarding their accuracy.
Please note that:
- All facilities and amenities are subject to completion of the project.
- They are not currently functional or operational.
Buyers are advised to verify the details before making a purchase decision.
Aerial Artistic View Disclaimer
Render images and visuals in this brochure are:
- Illustrative and conceptual
- Not actual depictions
- For advertisement and promotional purposes only
The finished units and specifications may vary from the images shown. Dimensions depicted in the brochure are not contractually binding and do not form part of any warranty.
Floor Plans, Maps, Designs, and Carpet Area Disclaimer
Note:
- Floor plans and measurements are approximate.
- Door, window, room, and other item measurements are indicative and subject to variation.
- Floor plans are tentative and subject to change without prior notice.
Important:
- Images, floor plans, and dimensions are for general guidance only.
- They do not form part of any contract or agreement.
- Final layouts and measurements may vary.
Bookings based on Actual Area Disclaimer
Note:
- The area of each unit is tentative and indicative.
- Floor sizes/ areas may vary depending on location and layout.
Pricing and Area Variance:
- The total price will be based on actual measurements after completion.
- Any additional area will be invoiced in the final demand at possession.
- Buyers agree to a 20% variation in flat area.
- The terms and conditions will accommodate a 20% area variation.









