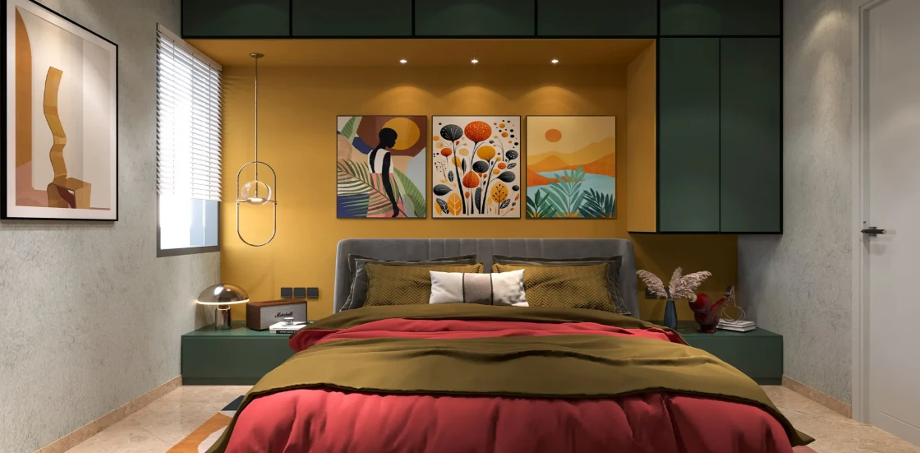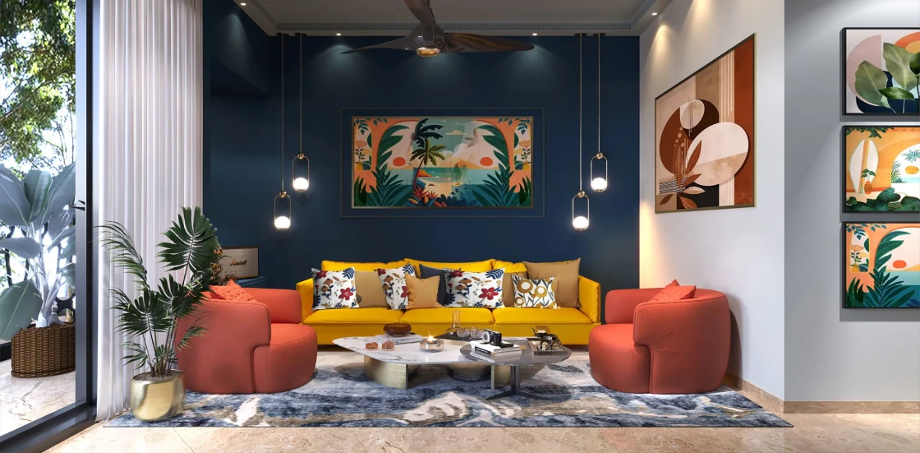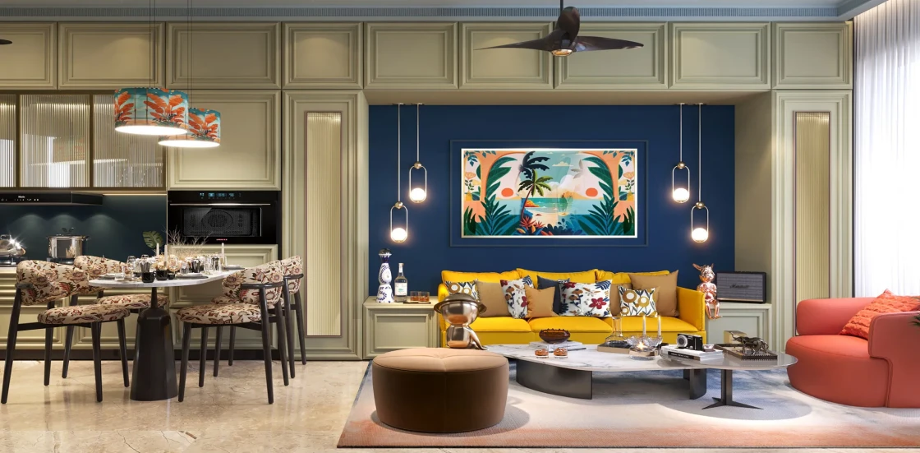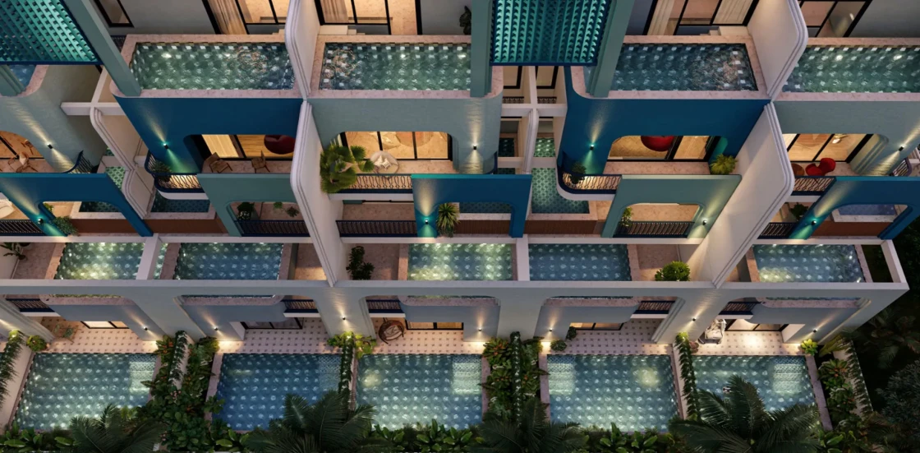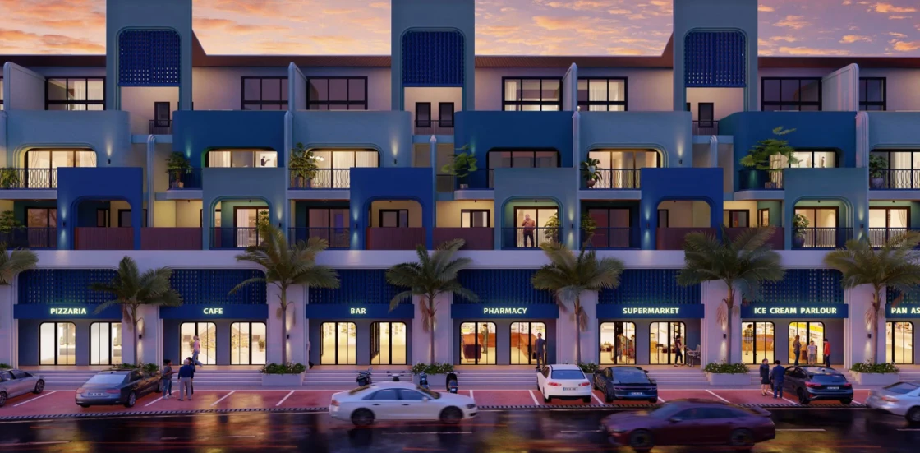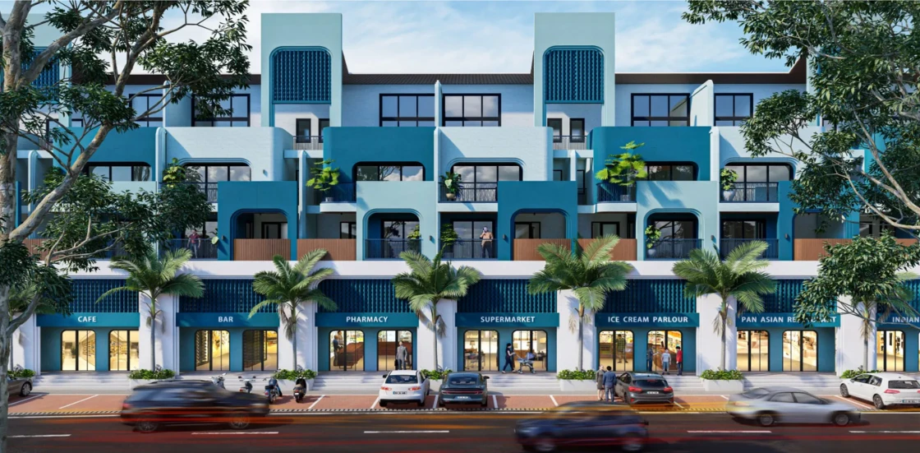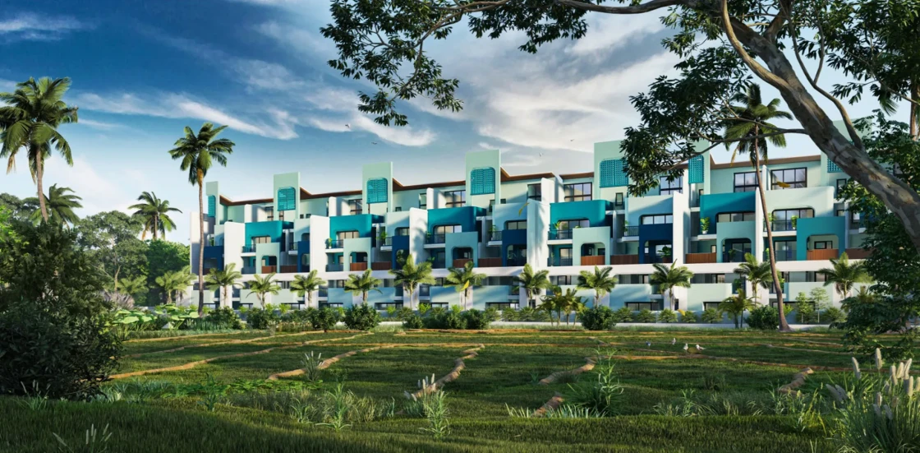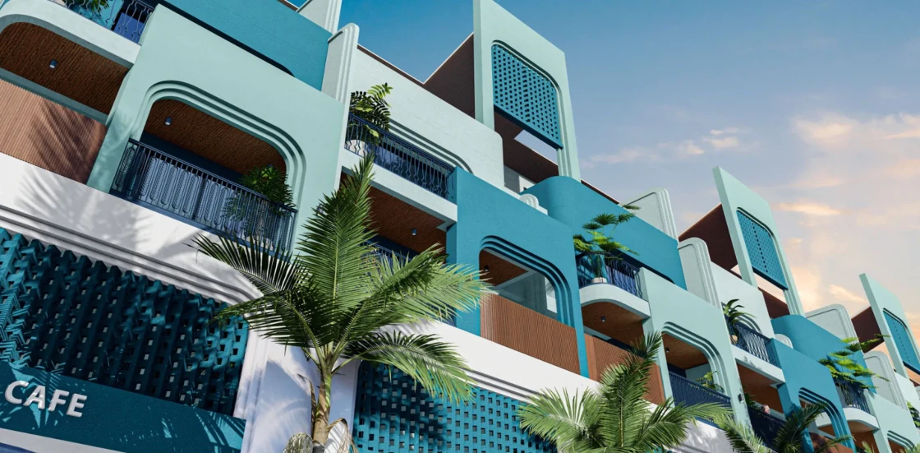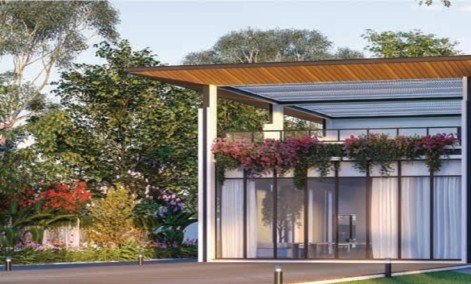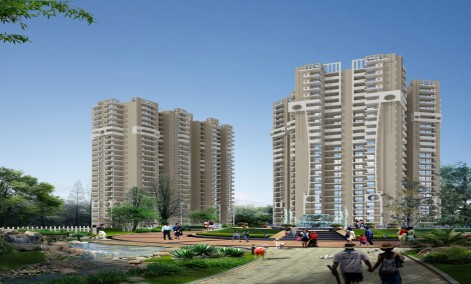Mirante
Anjuna Village, Bardez, North Goa|
Property |
Area |
Bathrooms |
Price |
|---|---|---|---|
| 1BHK |
|
1 | Price On Request |
| 2.5BHK |
|
2 | Price On Request |
| 2BHK |
|
2 | Price On Request |
Property details
-
Rera Number:
-
PRGO04242201
Description
Mirante Project is a Newera Solutions project that is presently being constructed in Anjuna, North Goa. The completion date is set for December 2028. The project offers various budget apartments that include 1BHK, 2BHK, and 2.5BHK. The project is registered with RERA under PRGO04242201, and it is a one-phase launch only. The handover of the property is expected to begin in December 2028. The nearby landmarks are Vagator, Chapora, and Calangute Beach. Anjuna is ranked #9 in North Goa's Top 100 with a rating of 3.8/5. The area has walkable markets and excellent public transport. It is also safe, with police patrols.
Property Highlights :
1 BHK – 1250 Sq. Ft.
2 BHK – 2200 Sq. Ft.
2.5 BHK Duplex – 2350 Sq. Ft.
Key Features :
Mirante's houses feature first-rate materials and masterly workmanship. Teakwood doors, aluminum windows, and glass panels that can resist enormous pressure impart a luxury feel to the property. A modular slice of space can be found with a top-of-the-shelf electrical system provided for all homes.
The apartments come with intercom systems and branded fixtures for added convenience. Terrazzo flooring, gypsum plaster walls, and modular wardrobes show great attention to detail. The courtyard has cobblestone paths and laterite blocks for a serene atmosphere. The sloping RCC roof with waterproofing ensures safety and security.
Mirante provides luxury living with private pools, modern amenities, and green features. Ideal for luxury homebuyers and investors. Government-authorized. Book your apartment now!
Amenities
- Grocery Center
- Kids Play Areas
- Visitor Parking
- Infinity Pool
- Restaurant
- Amphitheatre
- Movie Theater
- Senior Citizen Sitout
- Fitness Center/Gym
- Security Alarm/Fire Alarms
- 24x7 Security
- Landscape Garden
Address
- Address: Anjuna Village, Bardez, North Goa
- Area: Anjuna
- City: Goa
- Country: India
Floor plans
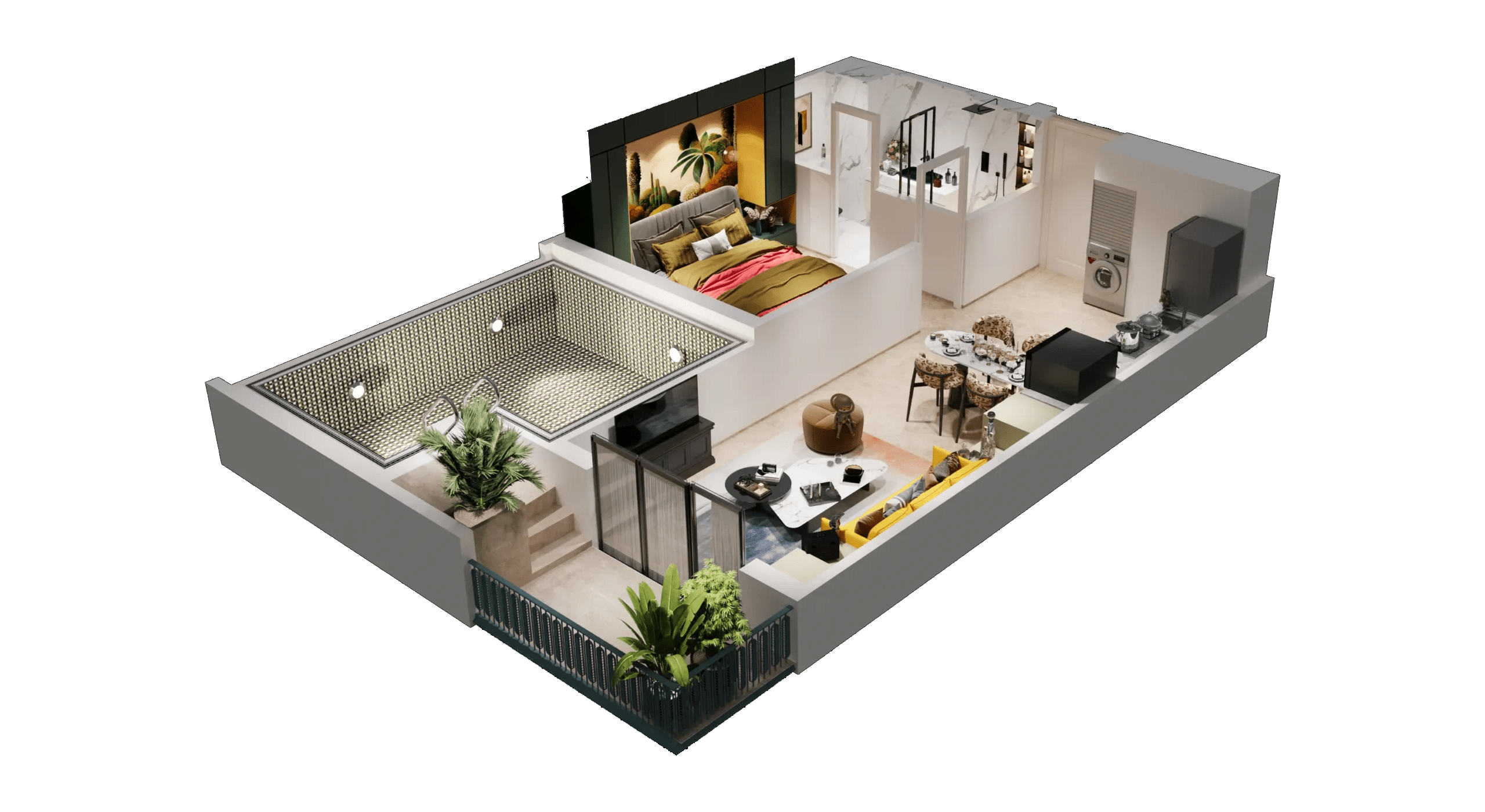
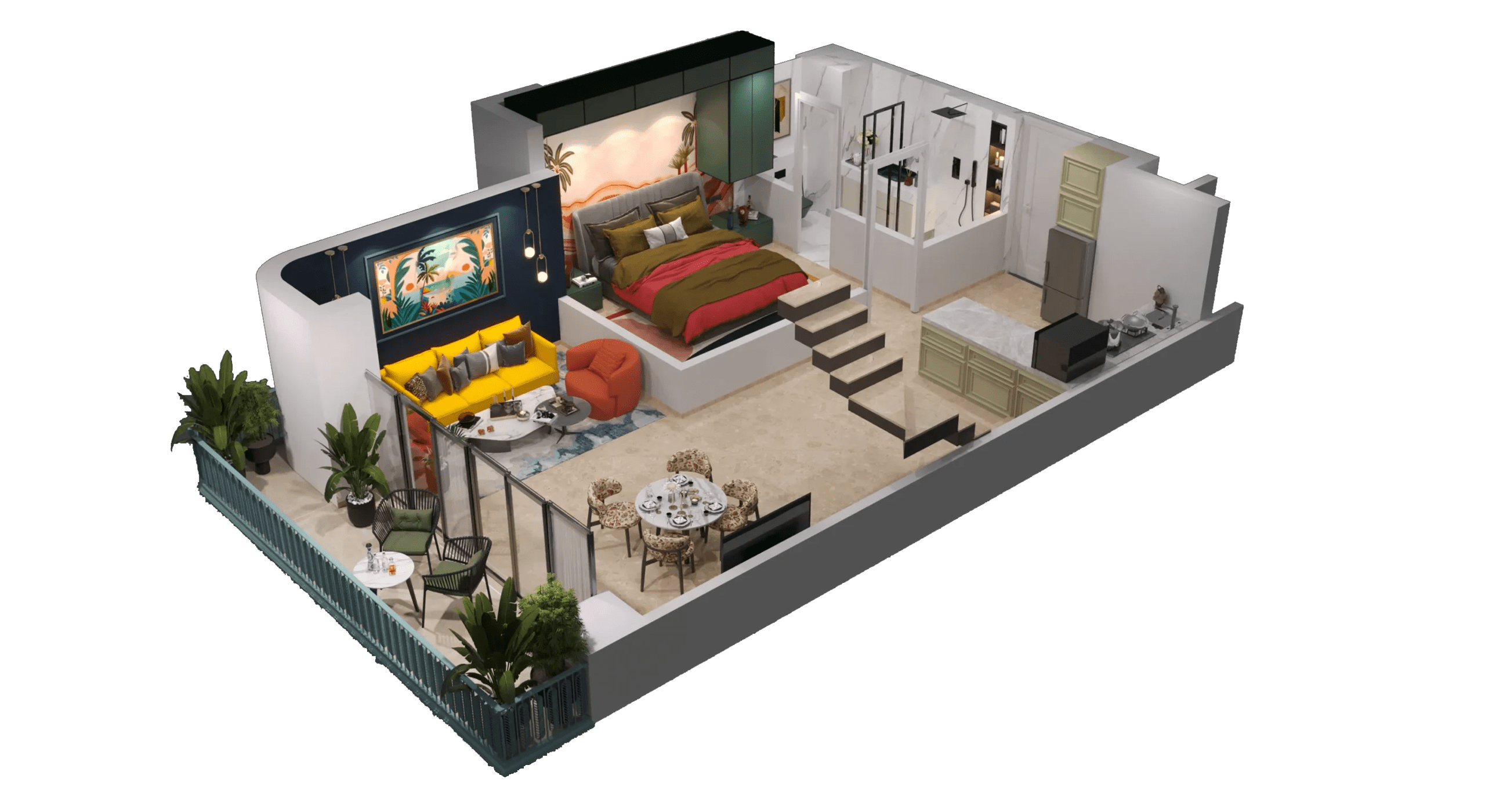
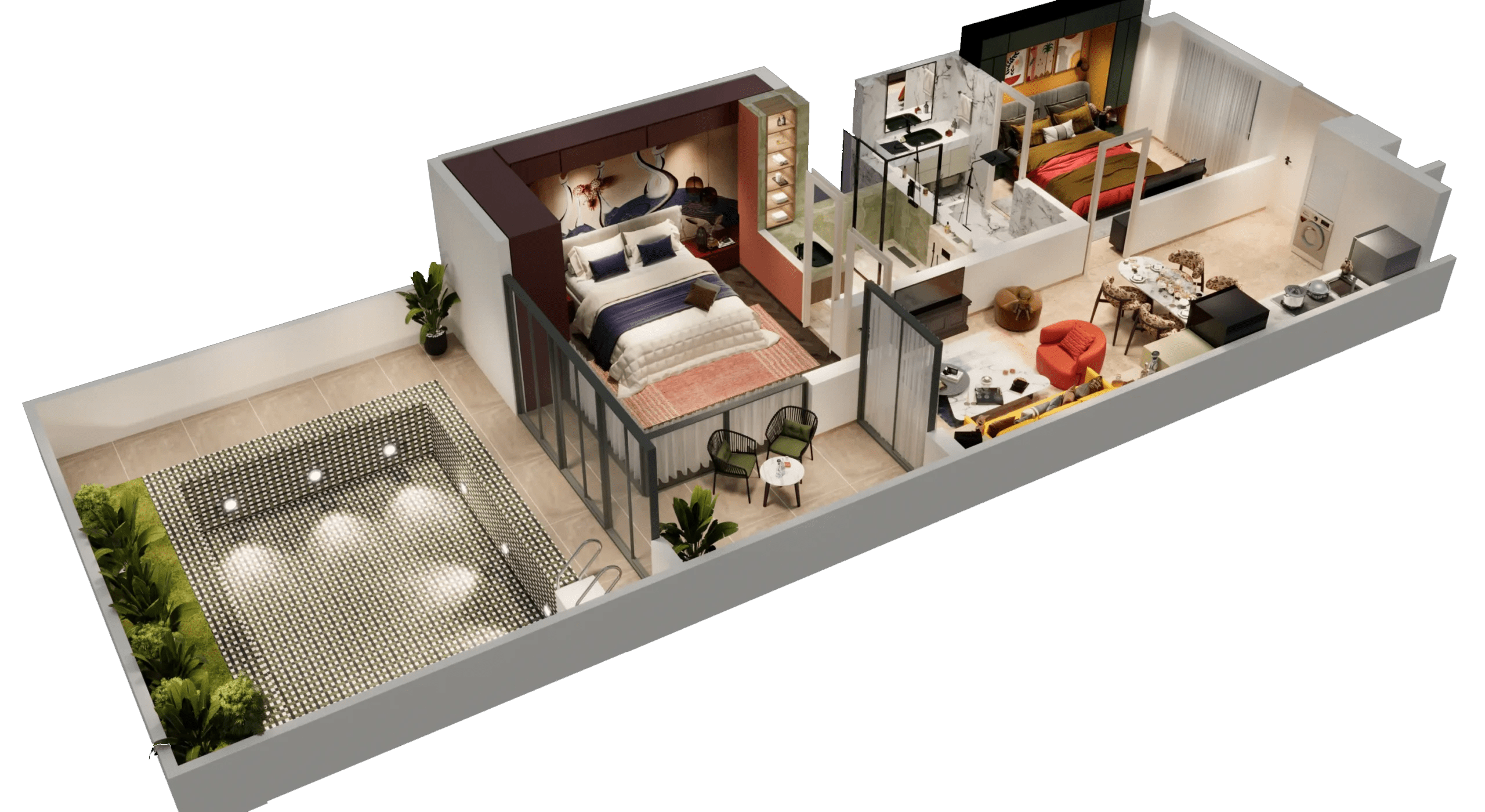
Disclaimer
Facilities Disclaimer The amenities, specifications, facilities, surrounding infrastructure, stock images and features shown and/or mentioned, and the image renders used herein are purely indicative and promotional and may differ from the actuals. Except as expressly stated, the Company/Firm, its promoters, partners/directors, employees/ associates/ nominees and agents make no express or implied warranties about the accuracy of the facilities mentioned herein. It is clarified that all the facilities and amenities in the project are not currently functional/ operational and are subject to completion of the project.
Aerial Artistic View Disclaimer Render images used in the brochure are only illustrative in nature and are intended to convey the concept and vision for the homes and in no manner depict the actual images. All the images, walkthroughs, visuals and render images used are for advertisement and promotional purposes only and the original and actual images of the finished unit(s) and specification are subject to variation. The dimensions depicted in the brochure do not form part of any contract or warranty.
Floor Plans, Maps, designs, Carpet Area Disclaimer Total Approx. Floor Area (Size) Sq. Ft. Whilst every attempt has been made to ensure the accuracy of the floor plan contained here, measurements of doors, windows, rooms and any other item are approximate, the same as contained in the brochure are only tentative and indicative and are subject to variation. The Floor plans are intended to give only a general indication of the proposed layout and subject to change without prior notice. All images, floor plans and dimensions do not form part of and are not intended to form part any contract.
Bookings based on actual area Disclaimer The area of the unit mentioned against each category is tentative and indicative and the floor sizes/areas in each category may vary depending upon the location and layout of the particular unit. The total price of the unit shall be quantified based on the actual measurements once the unit has been completed in its entirety, and if any additional area is measured, the demand for the same shall be raised in the final demand at the time of offer of possession. The buyer agrees to a variation of 20% in the area of the flat and the terms and conditions shall be read for the sale of the property with variation to the extent of 20%.
