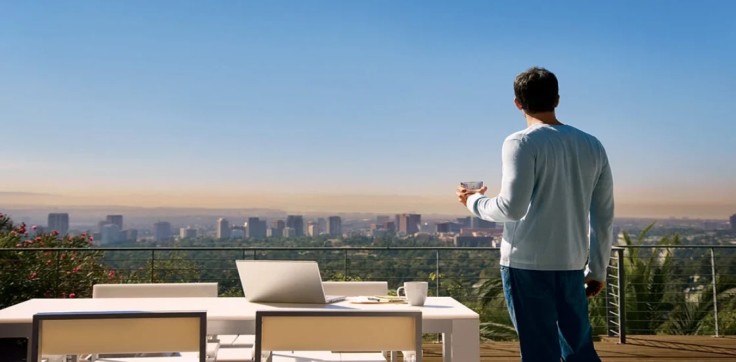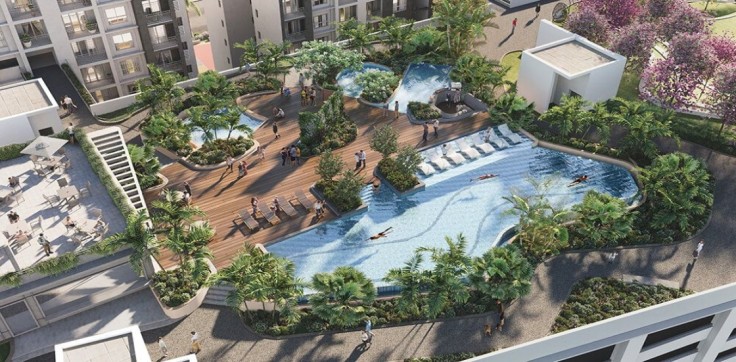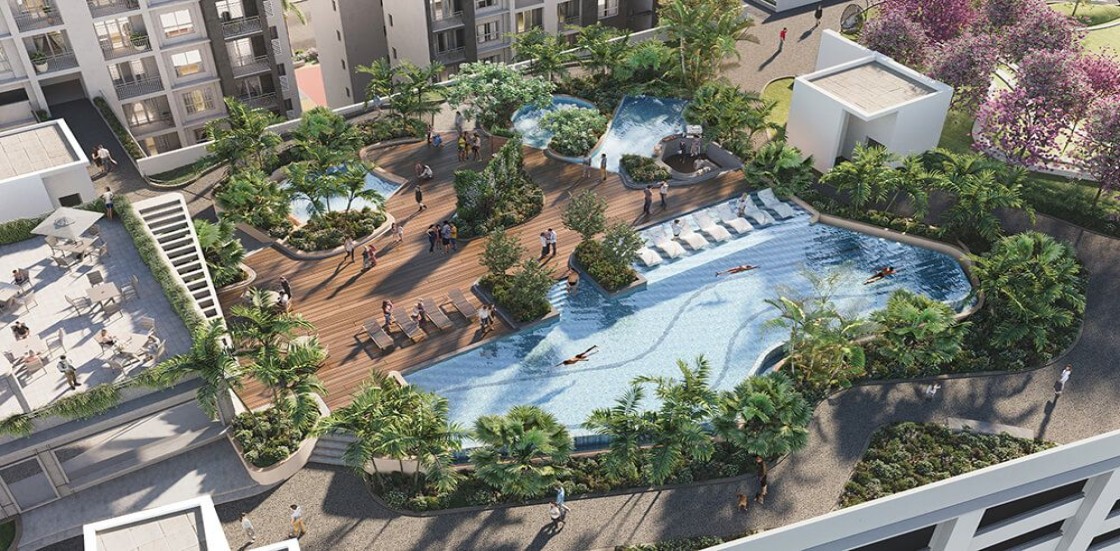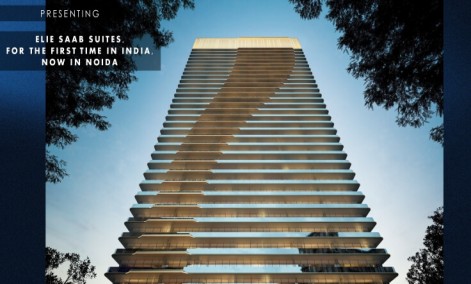Godrej Park Greens
Mamurdi, Pune, Maharashtra, 412101|
Property |
Area |
Bathrooms |
Price |
|---|---|---|---|
| 2BHK |
|
2 | Price On Request |
| 2BHK |
|
2 | Price On Request |
| 3BHK |
|
3 | Price On Request |
Property details
-
Rera Number:
-
P52100019639
Description
Welcome to Godrej Park Greens Mamurdi. This luxury apartment complex offers comfort, style, and modern living. The prime location is Mamurdi, Pune North, which features 2 BHK and 3 BHK flats. Modern apartments meet diverse needs.
Godrej Park Greens Project
Spread over 20 acres, Godrej Park Greens boasts 14 towers with 22 floors each, housing 1190 units. It is one of the most spacious housing societies in Pune North. The spacious layout ensures a serene environment amidst lush greenery. It has urban convenience and natural beauty, making it an ideal choice for families.
Amenities Key Features
Enjoy world-class amenities such as a clubhouse, swimming pool, gymnasium, and landscaped gardens. Sports lovers can enjoy a cricket pitch, basketball court, and jogging track. Children can delight in the dedicated play area and the swimming pool. The community includes a conference room, banquet hall, power backup, and piped gas. The focus on elegance and comfort makes these homes stand out. Equipped with all basic amenities, it ensures a balanced budget and lifestyle.
Why Book Godrej Mamurdi
Park Greens is RERA registered, ensuring transparency and compliance with regulations. This adds an extra layer of trust and security for homebuyers. The project launched in February 2019, with possession slated for September 2023. It offers ready-to-move luxury apartments with modern amenities. It fits into both your budget and lifestyle, making a perfect choice.
Extra Location Advantage
Godrej Mamurdi is a fast-growing suburb that provides easy access to Pune's city hubs. It is close to schools, hospitals, banks, and offices, making daily life convenient. Godrej Park Greens provides.
If you need more detailed information or have specific questions about Godrej Park Greens or the Mamurdi area, feel free to ask!
Amenities
- Club House/Community Center
- Shopping Center
- Kids Play Areas
- Intercom
- Water Storage
- Visitor Parking
- Power Backup
- Swimming Pool
- 24x7 Water Supply
- Sun Deck
- Lifts
- Cafeteria
- Amphitheatre
- Business Lounge
- Senior Citizen Sitout
- Spa/Jacuzzi
- Basketball Court
- Yoga
- Tennis Court
- Table Tennis
- Fitness Center/Gym
- Cricket Pitch
- Indoor Sports
- Multipurpose Court
- Security Alarm/Fire Alarms
- 24x7 Security
- Rain Water Harvesting
- Air Conditioning
- Landscape Garden
- Sewage Treatment
Address
- Address: Mamurdi, Pune, Maharashtra, 412101
- Area: Mamurdi, Pune, Maharashtra
- City: Pune
- Country: India
Floor plans
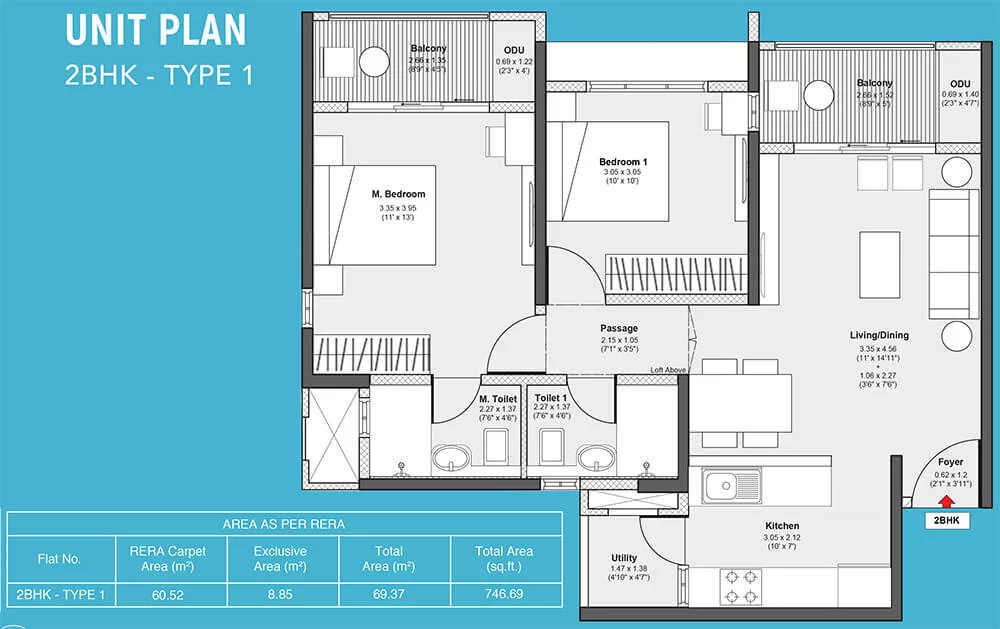
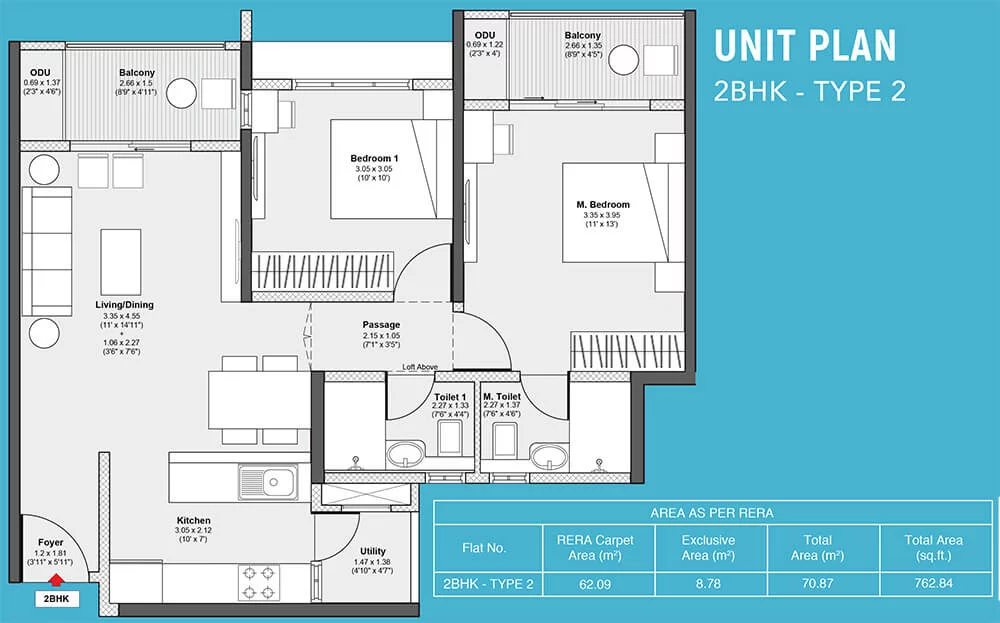
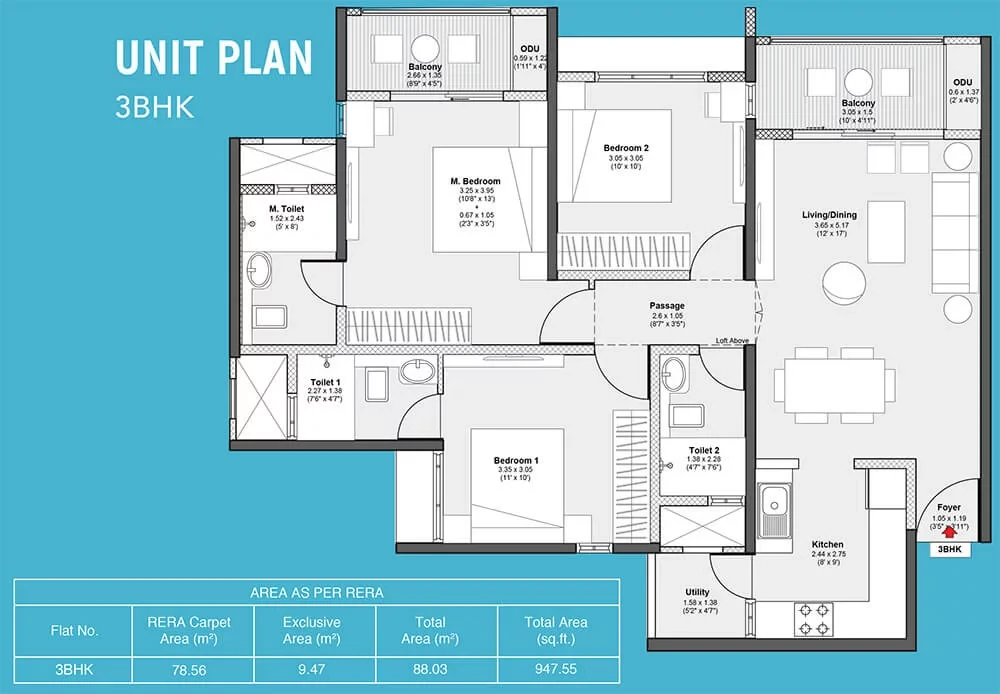
Disclaimer
Facilities Disclaimer
The amenities, specifications, facilities, surrounding infrastructure, images, and features shown or mentioned are indicative, promotional, and may differ from the actuals. No express or implied warranties are made regarding their accuracy.
Please note that:
- All facilities and amenities are subject to completion of the project.
- They are not currently functional or operational.
Buyers are advised to verify the details before making a purchase decision.
Aerial Artistic View Disclaimer
Render images and visuals in this brochure are:
- Illustrative and conceptual
- Not actual depictions
- For advertisement and promotional purposes only
The finished units and specifications may vary from the images shown. Dimensions depicted in the brochure are not contractually binding and do not form part of any warranty.
Floor Plans, Maps, Designs, and Carpet Area Disclaimer
Note:
- Floor plans and measurements are approximate.
- Door, window, room, and other item measurements are indicative and subject to variation.
- Floor plans are tentative and subject to change without prior notice.
Important:
- Images, floor plans, and dimensions are for general guidance only.
- They do not form part of any contract or agreement.
- Final layouts and measurements may vary.
Bookings based on Actual Area Disclaimer
Note:
- The area of each unit is tentative and indicative.
- Floor sizes/ areas may vary depending on location and layout.
Pricing and Area Variance:
- The total price will be based on actual measurements after completion.
- Any additional area will be invoiced in the final demand at possession.
- Buyers agree to a 20% variation in flat area.
- The terms and conditions will accommodate a 20% area variation.
Similar properties
Eldeco Whispers of Wonder
Sector 22D, Yamuna Expressw 68 days ago- Bed4
- Bath5
- sqft2432
